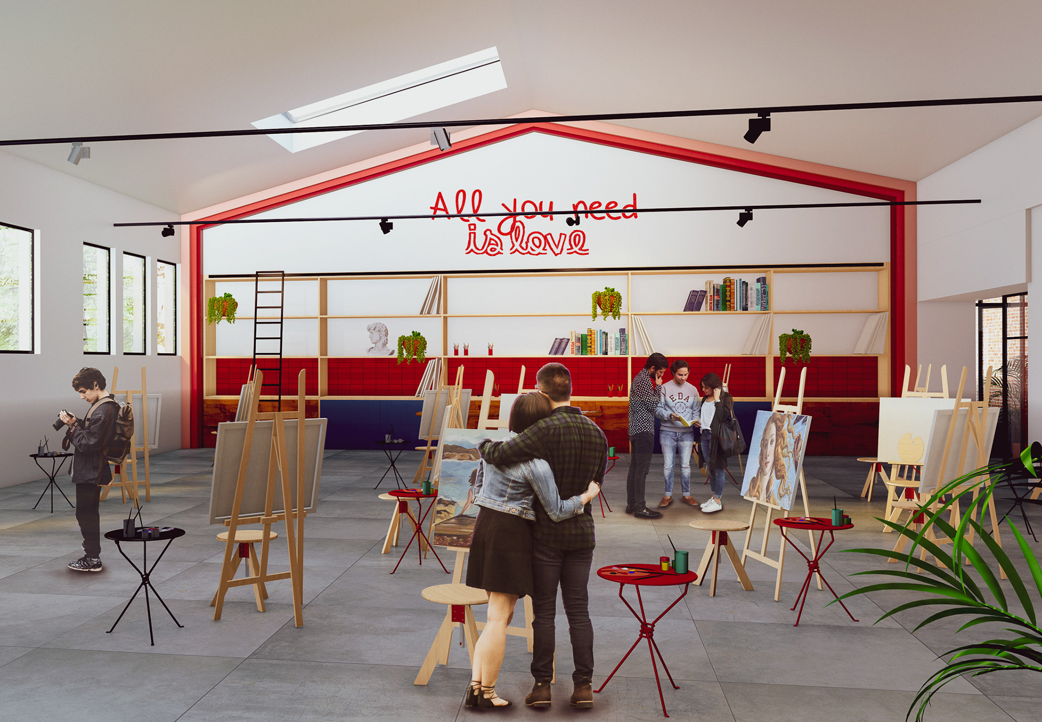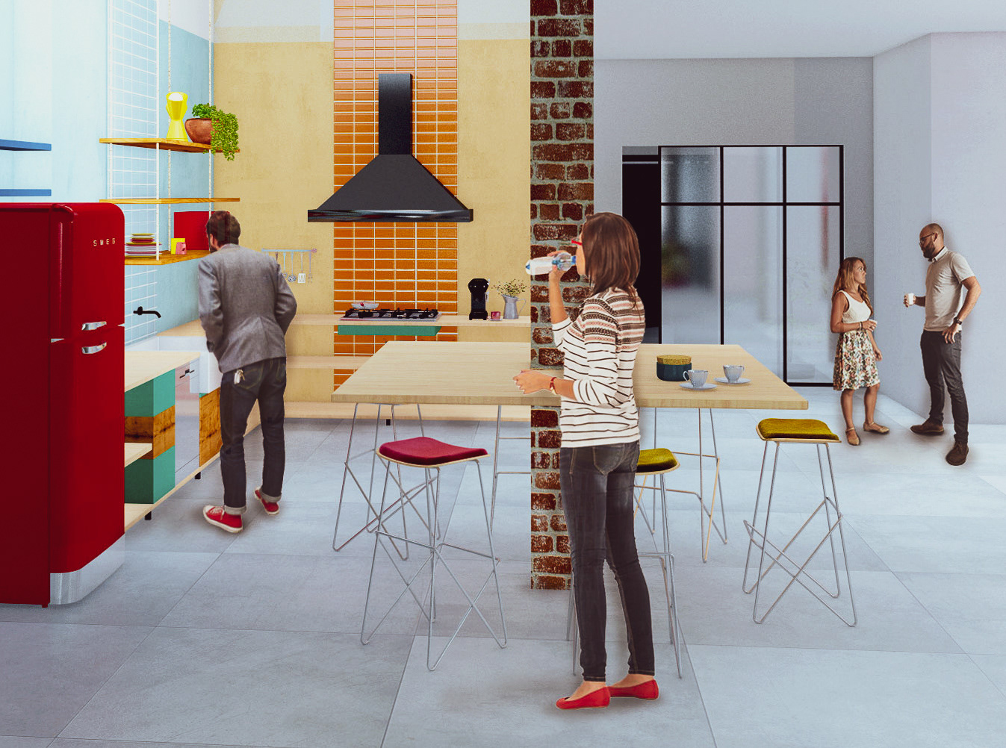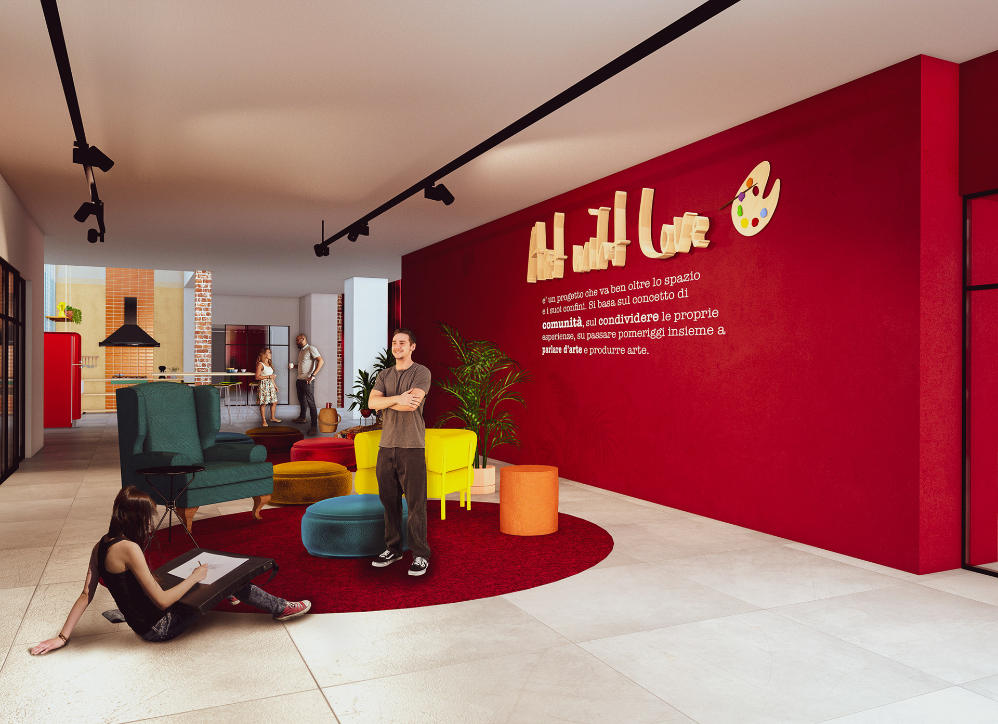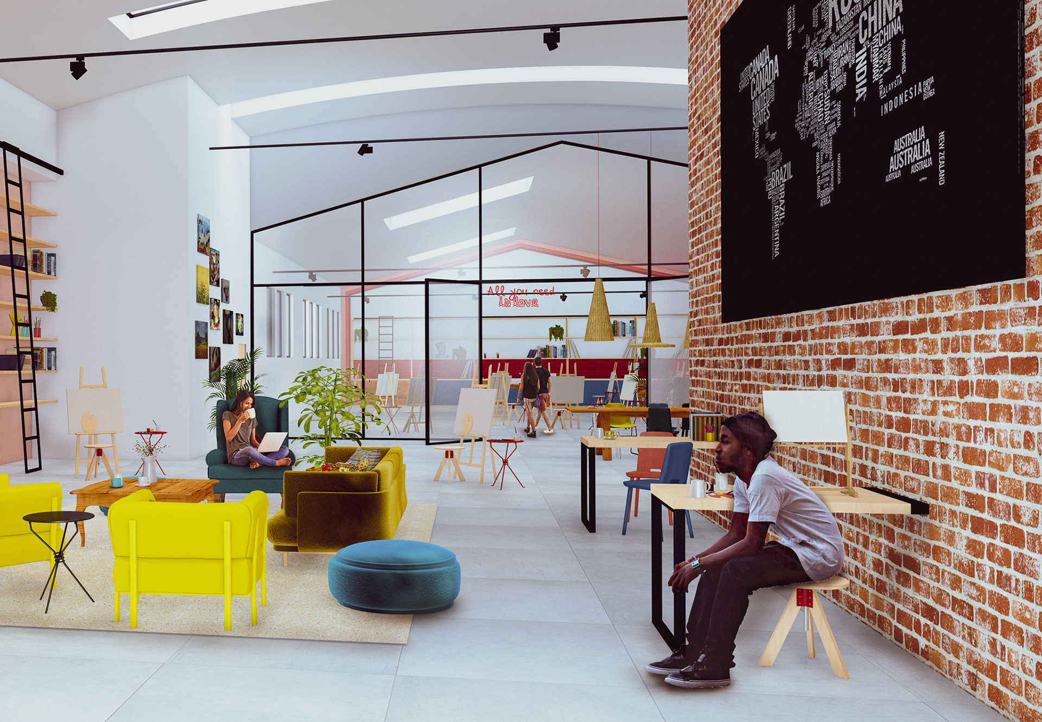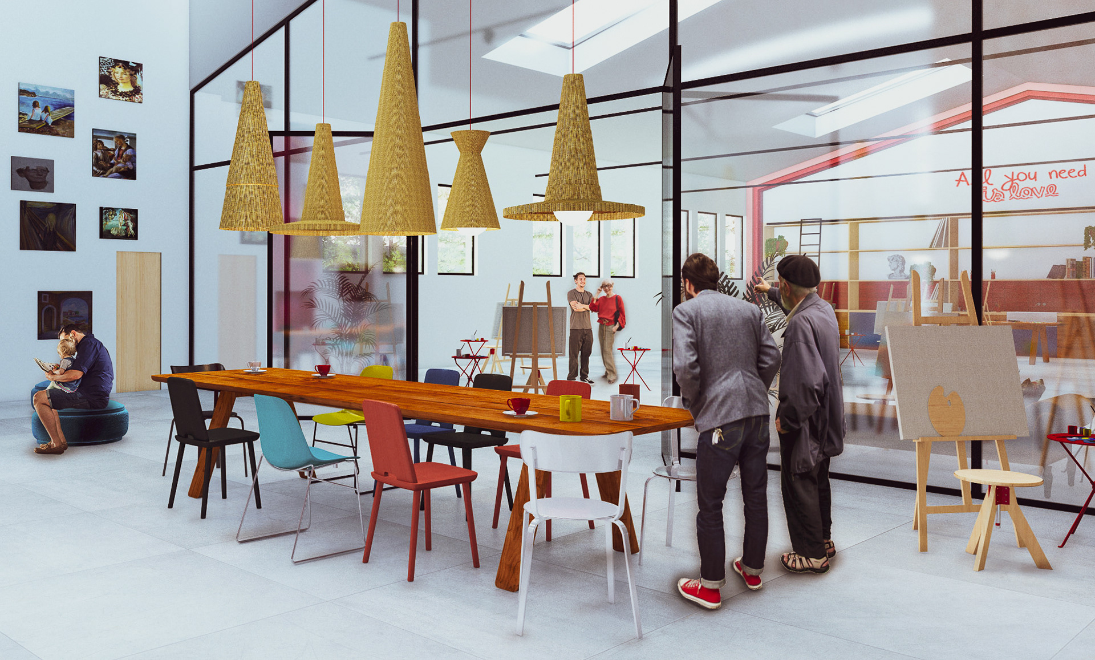Art with Love is a project which goes beyond the space and its surroundings. It is focused on the concept of community, on sharing lifetime experiences, spending afternoons together talking about art and creating art.
Final Thesis | Florence, 2019
The art and cultural centre - Art with Love is an interesting and special place, a home and a shelter for those who are willing to dive into art. Opened about two years ago, the centre has started with classes of renaissance painting and the basics of painting.
Over time, the family of Art with Love has seen a growth of artists, writers, photographers, designers and dreamers from all over the world and the necessity to divide the spaces, to increase the common areas and to start thinking about a design project which could embrace its identity and atmosphere.
The project of Art with Love is focused on the community of people of all ages who share the passion for art.
It’s the second site of a non-profit organisation created by Steve Ninnes in 2016. The first art centre was opened in Brisbane, Australia a few years ago where Steve has been teaching the techniques of oil painting and acrylic.
With the opening of its second site in Florence, his vision is to continue promoting art and to open more art centres all over the world.
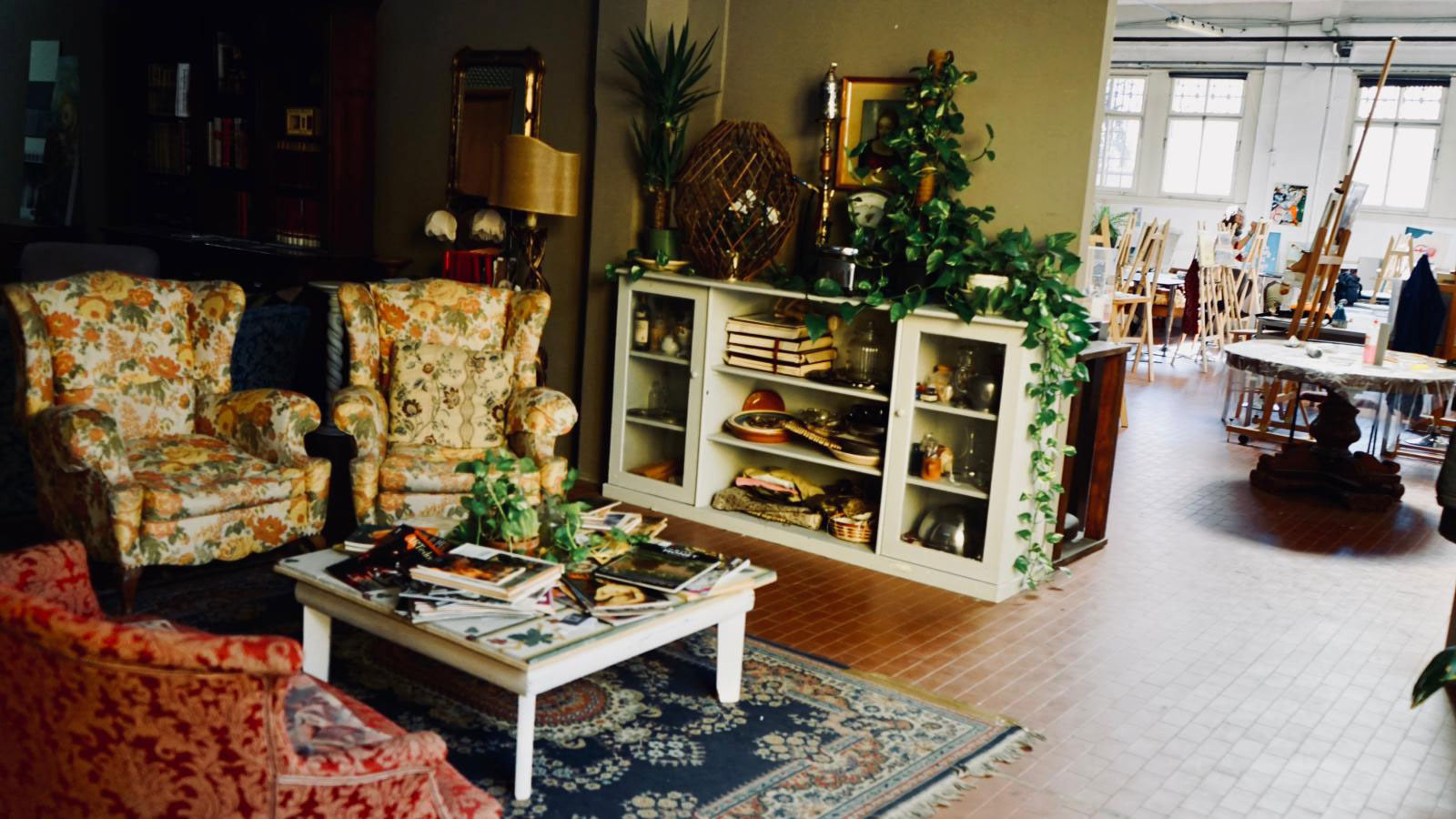
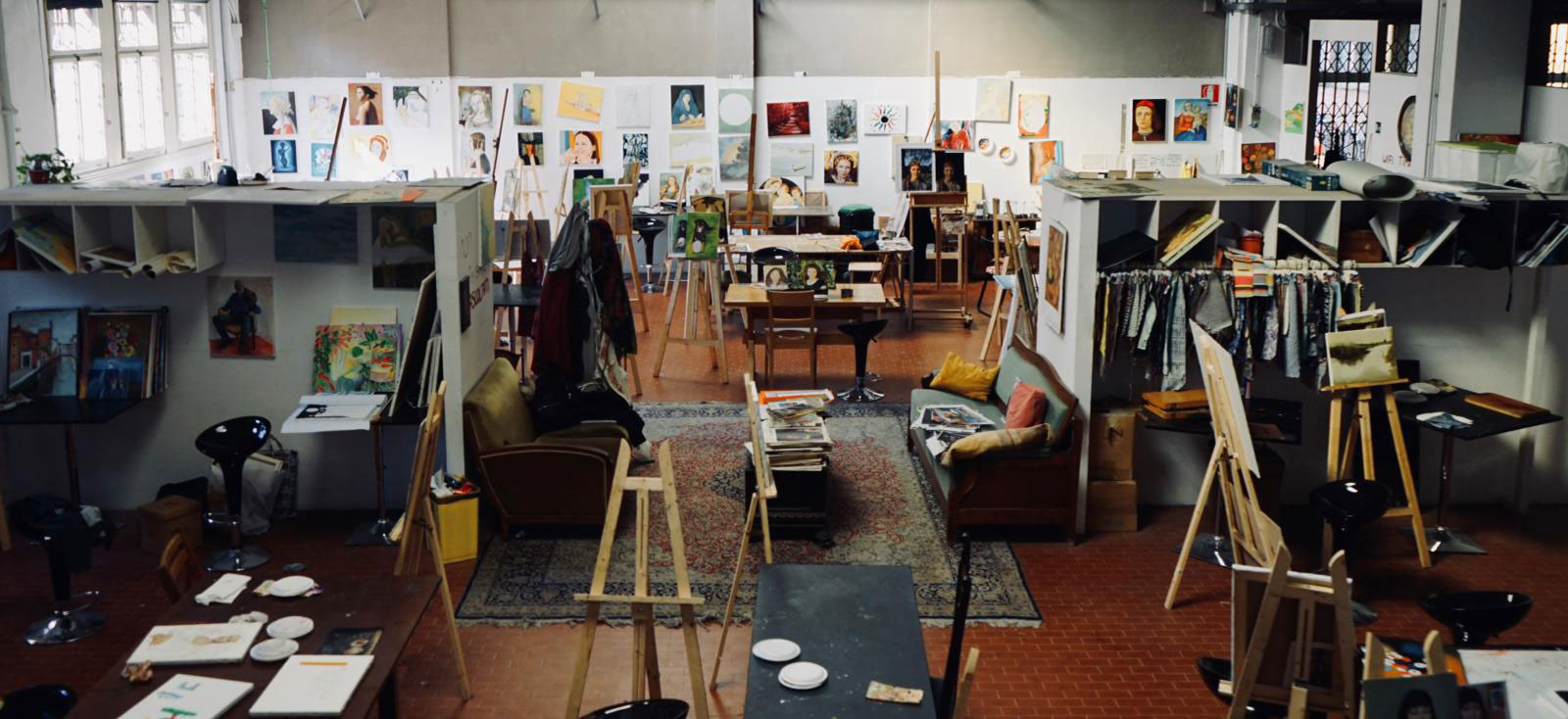
The main challenge and the problems to be studied for the cultural & art centre’s design are several.
The space available and its current condition, the design styles, the distribution of rooms and common areas are some of the points to be considered for the rebirth of Art with Love.
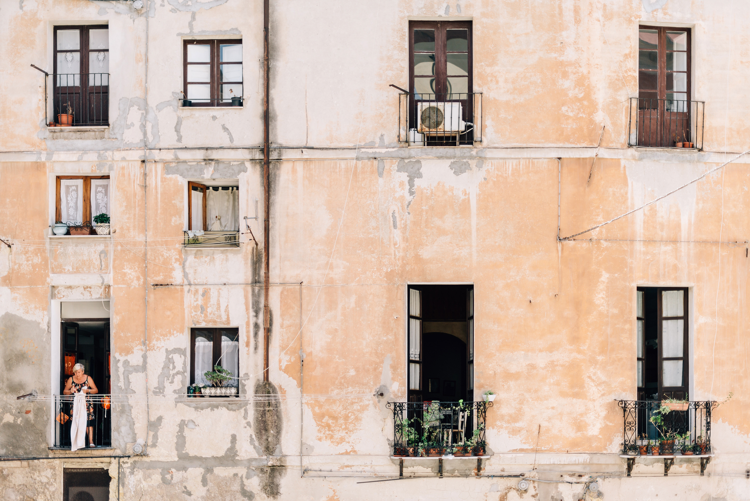
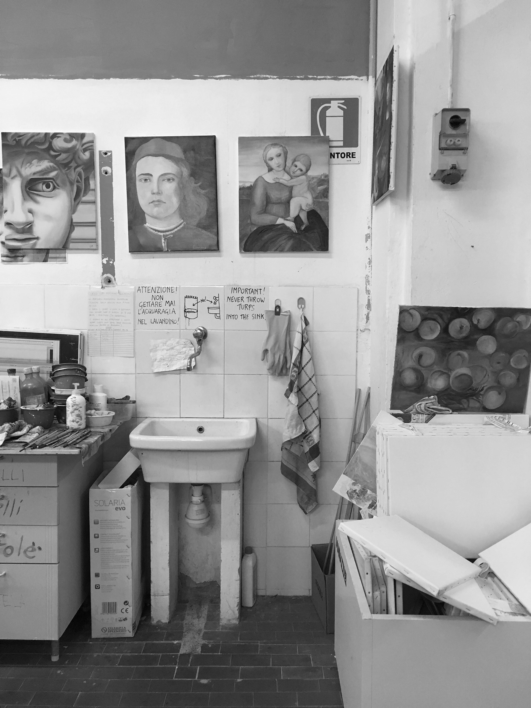

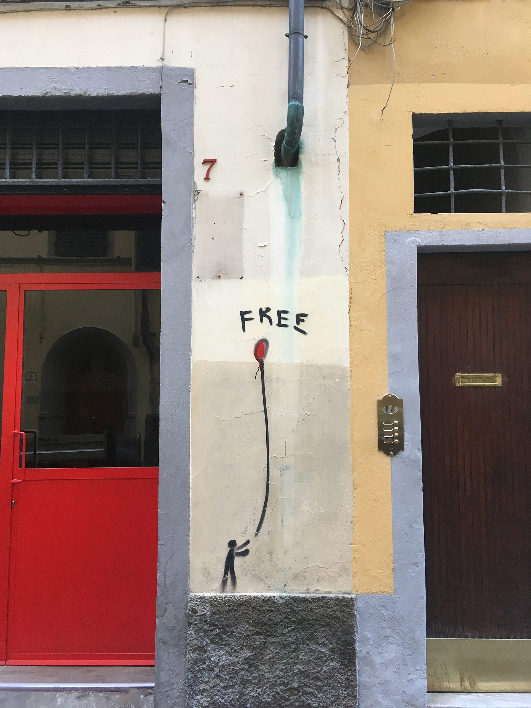
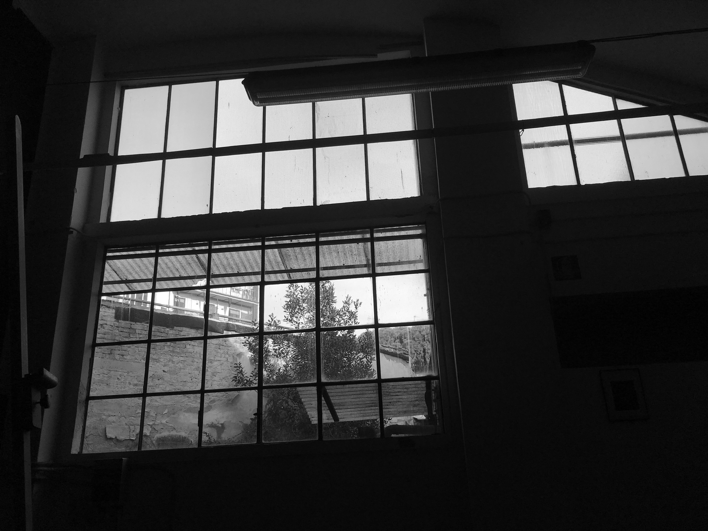
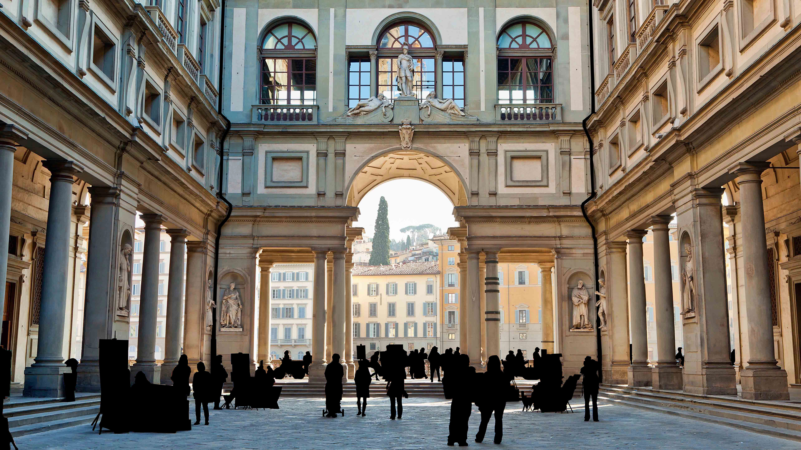
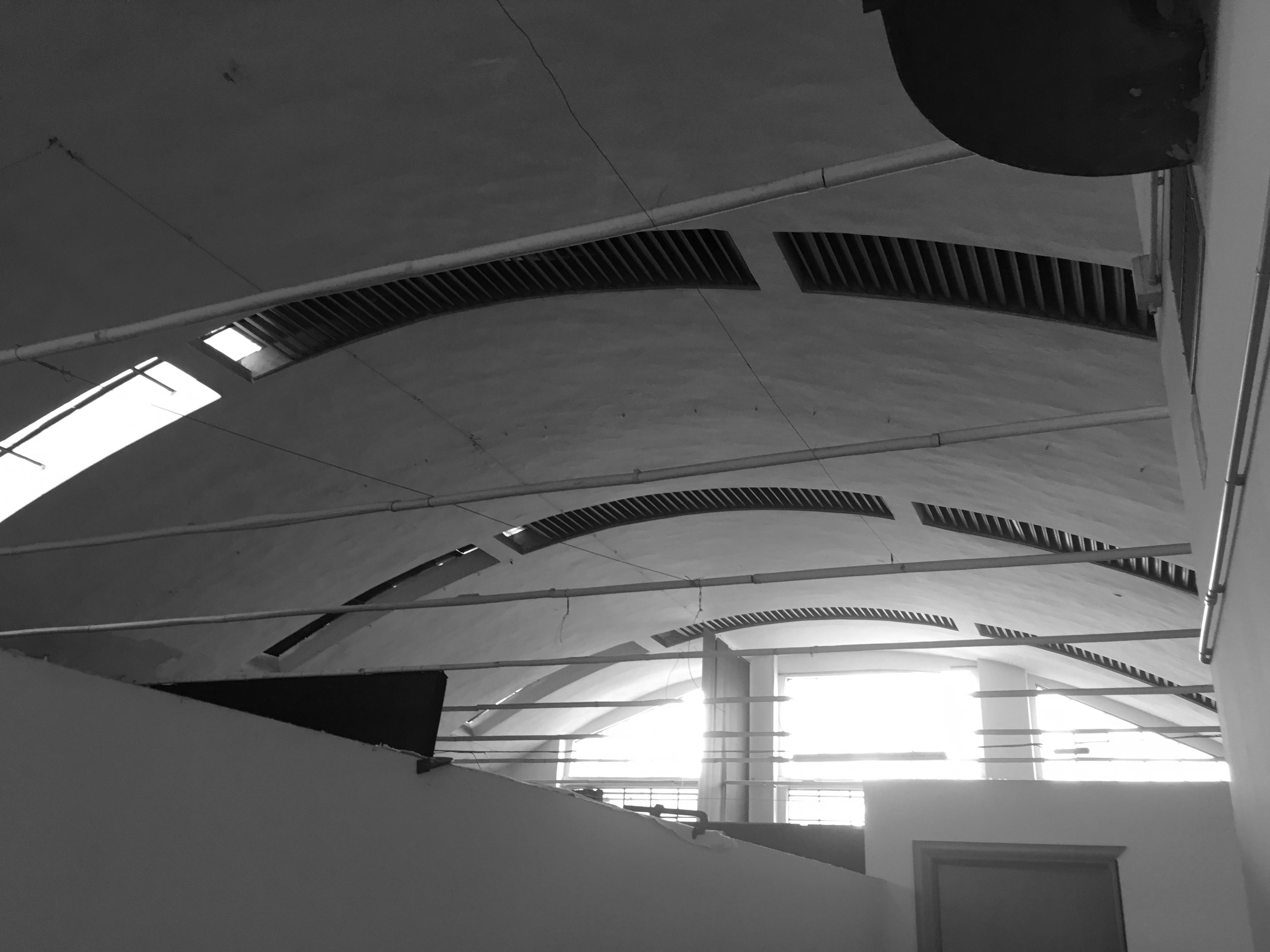
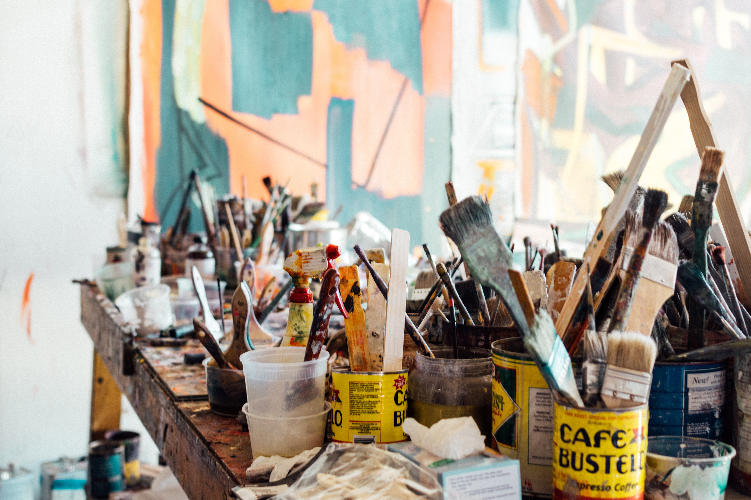
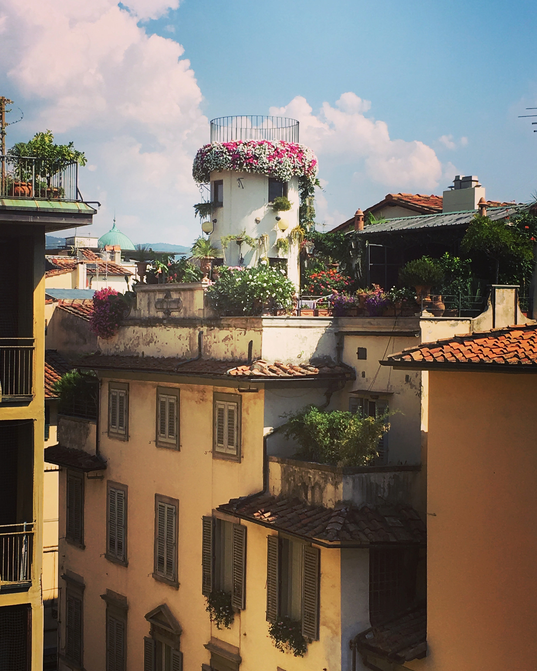
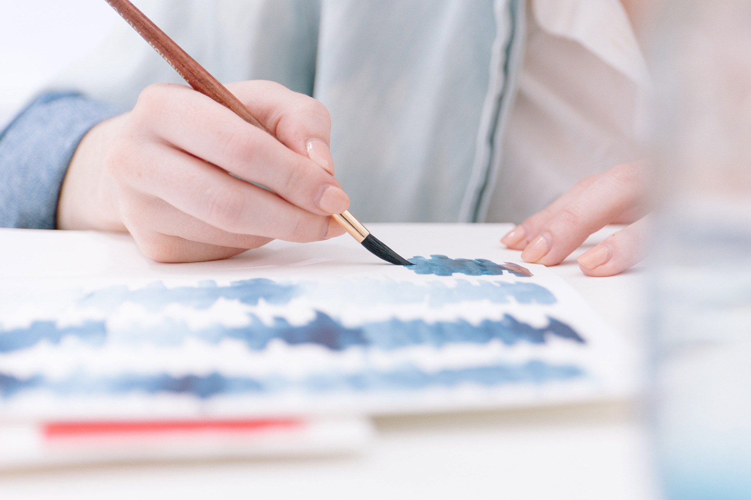
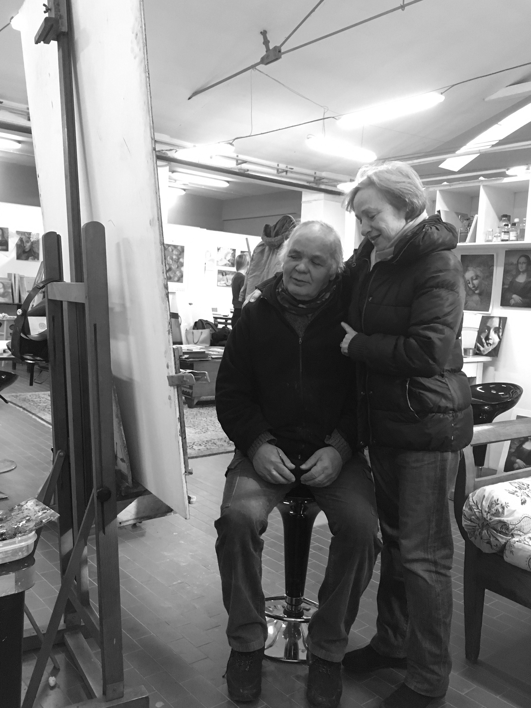
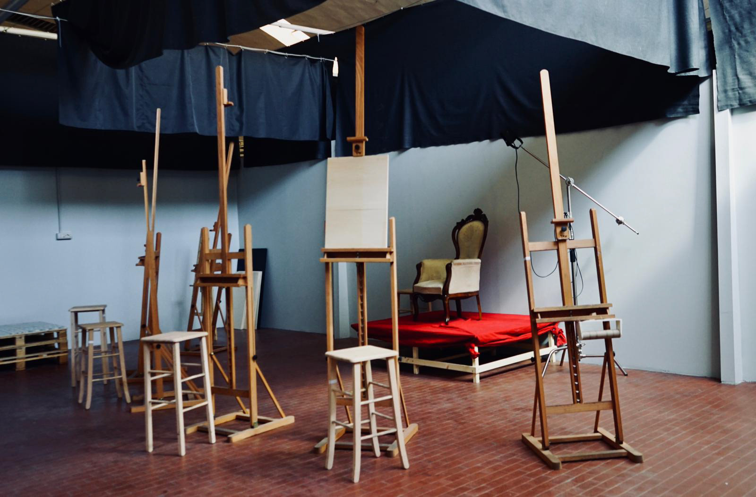
The mood-board for the Art with Love project aims to offer an atmosphere where people can feel at home and create through colors and their creativity.
Floors and coverings are identifiable for all environments, but at the same time they want to make themselves neutral and leave space for people to “contaminate them” creating a different identity over the years.
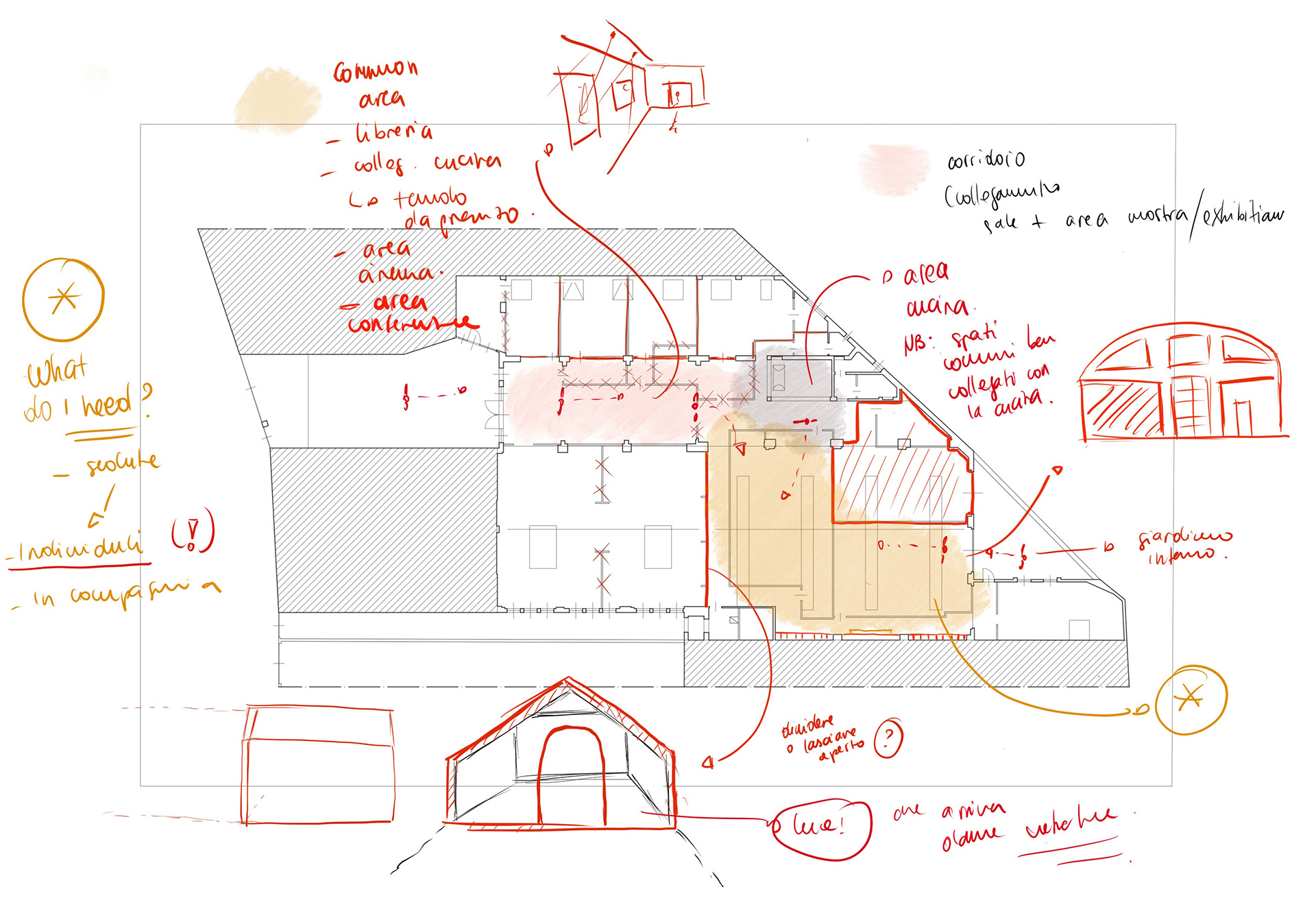
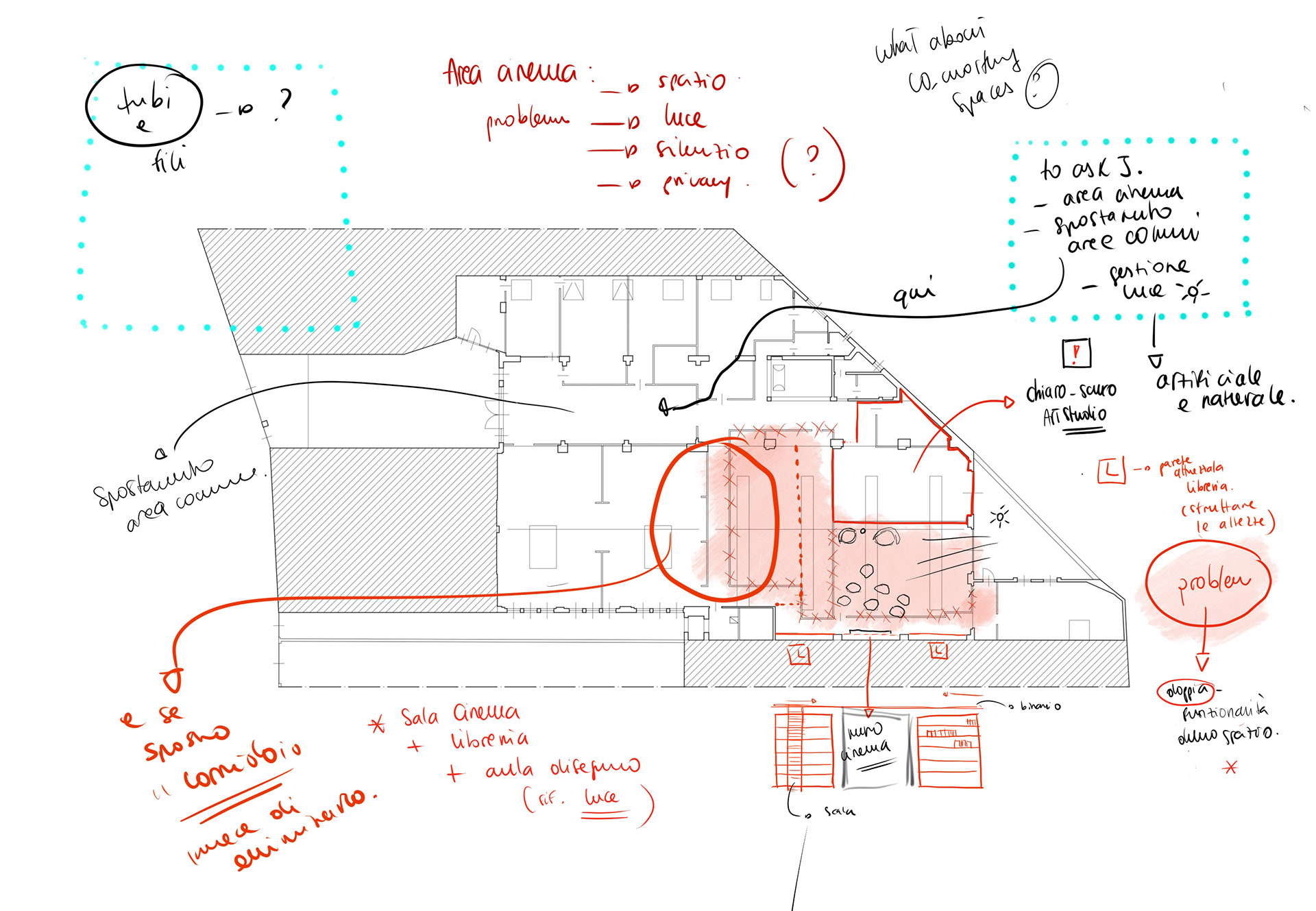
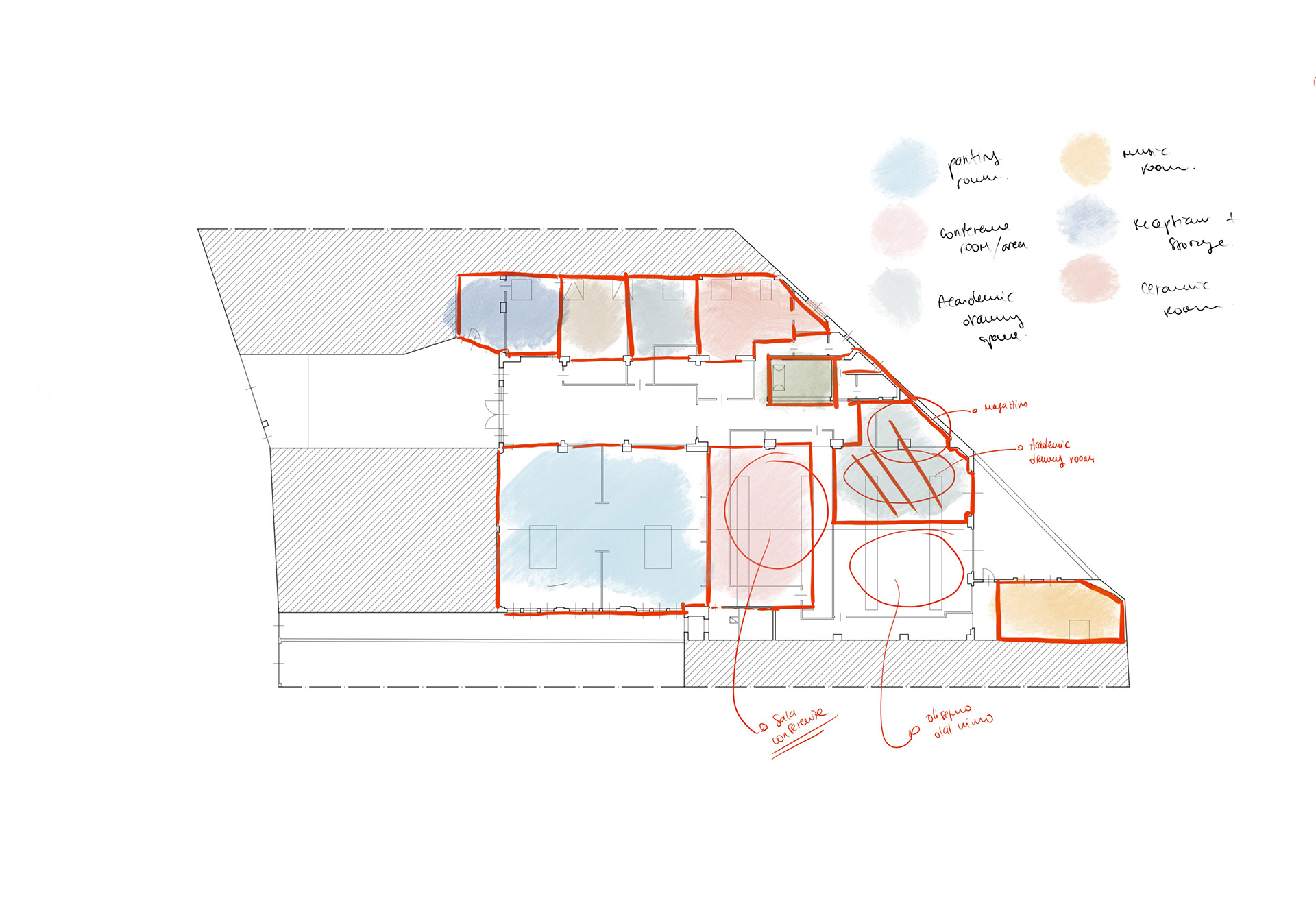
Definitive study of the spaces based on the flow of people within the center and their needs. Structural changes were made to the classrooms on the left side to give a continuous order to the reading of the spaces seen from the corridor.
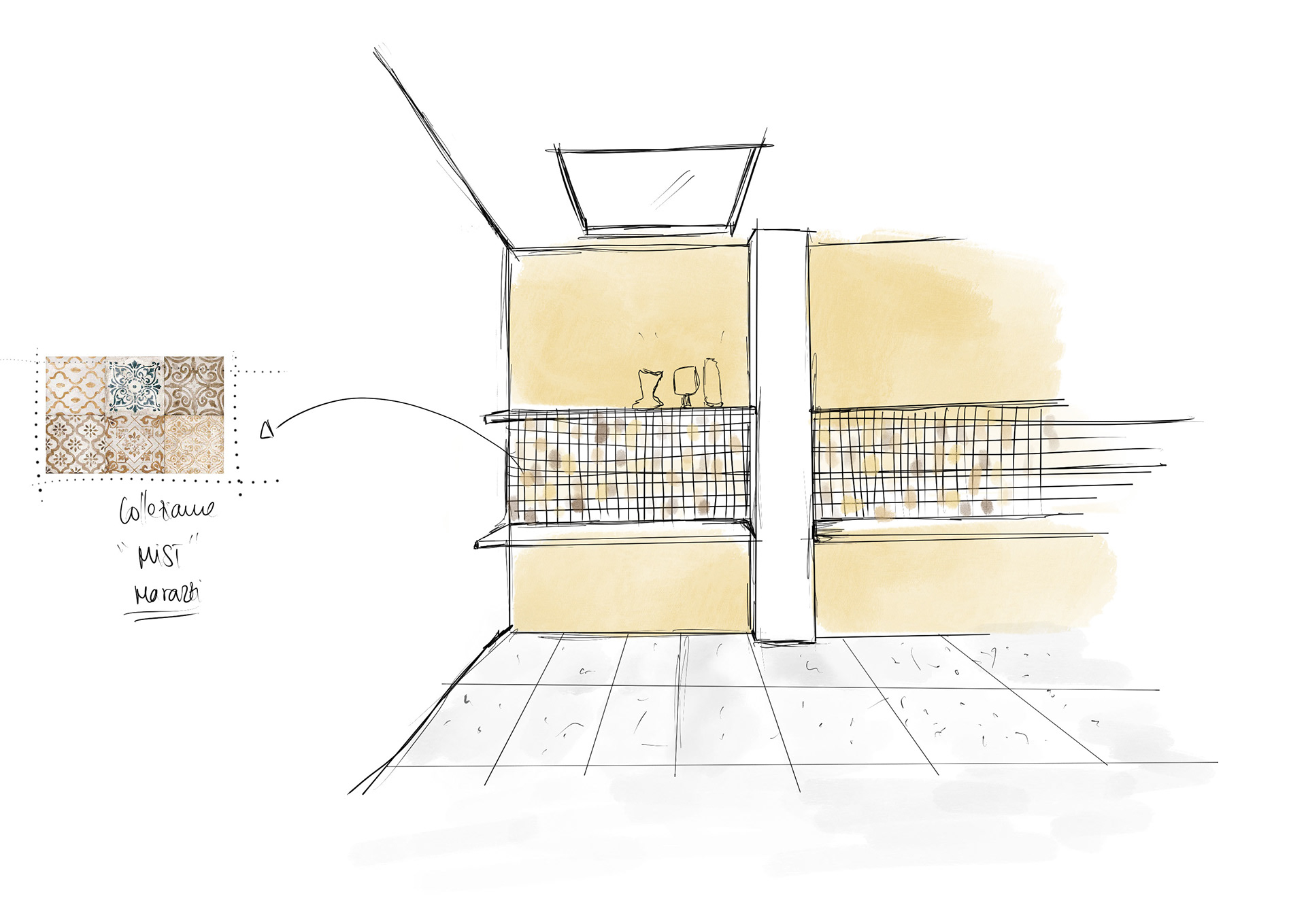
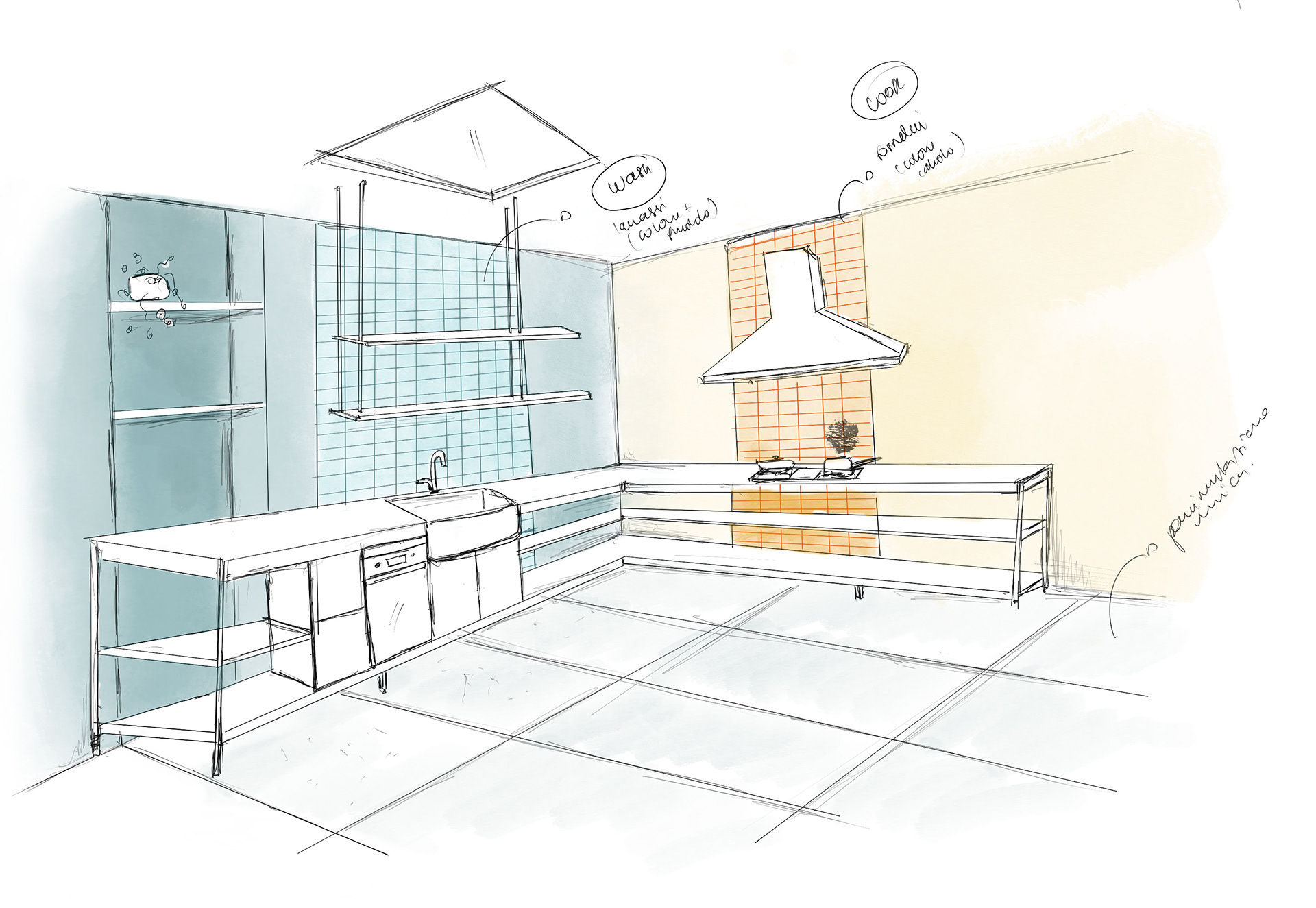
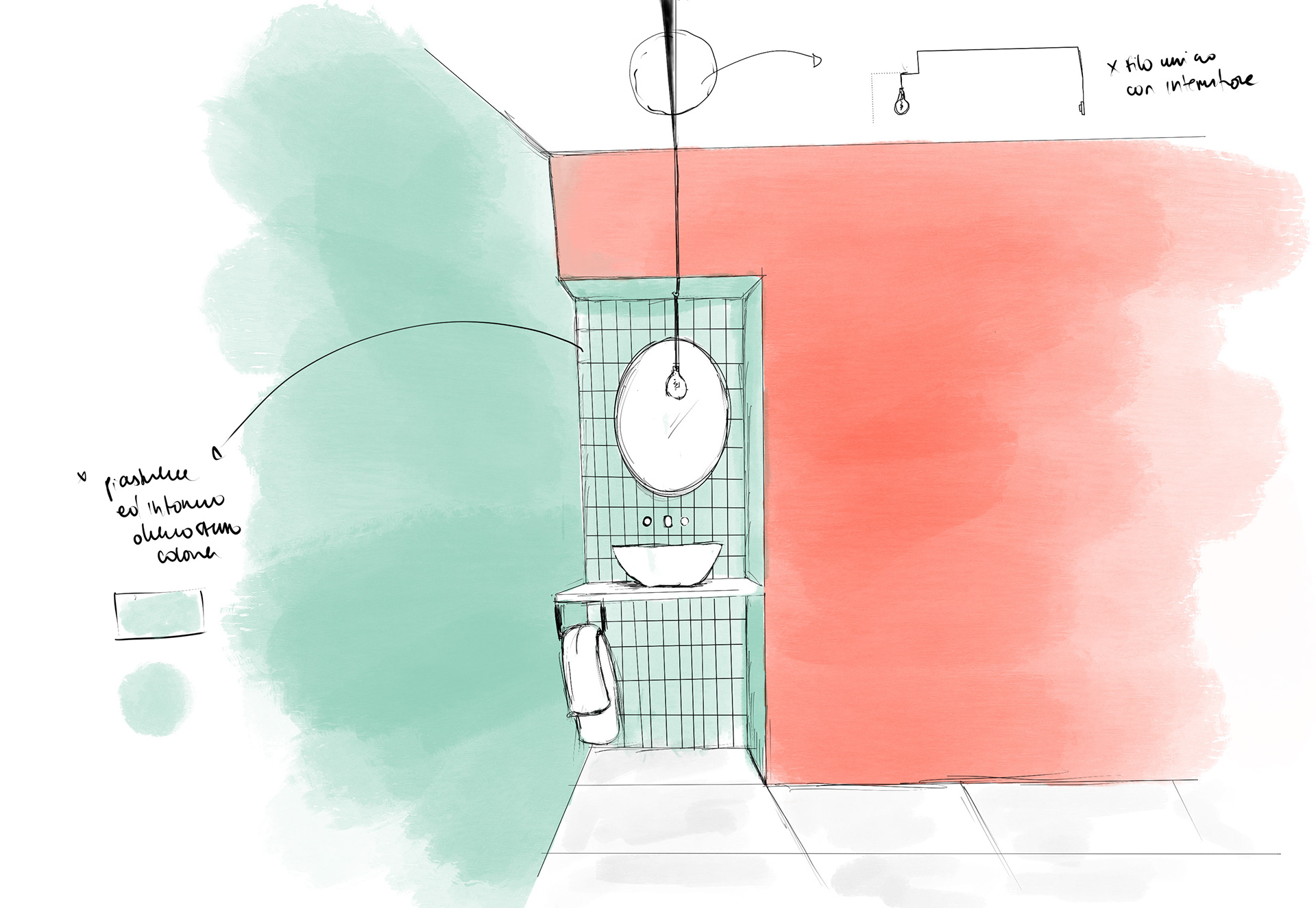
Common areas are connected to each other and create a single open space that acts as a collector element. Thanks to the system of windows in the classrooms, all the rooms can be used individually or as a whole for conferences or events.
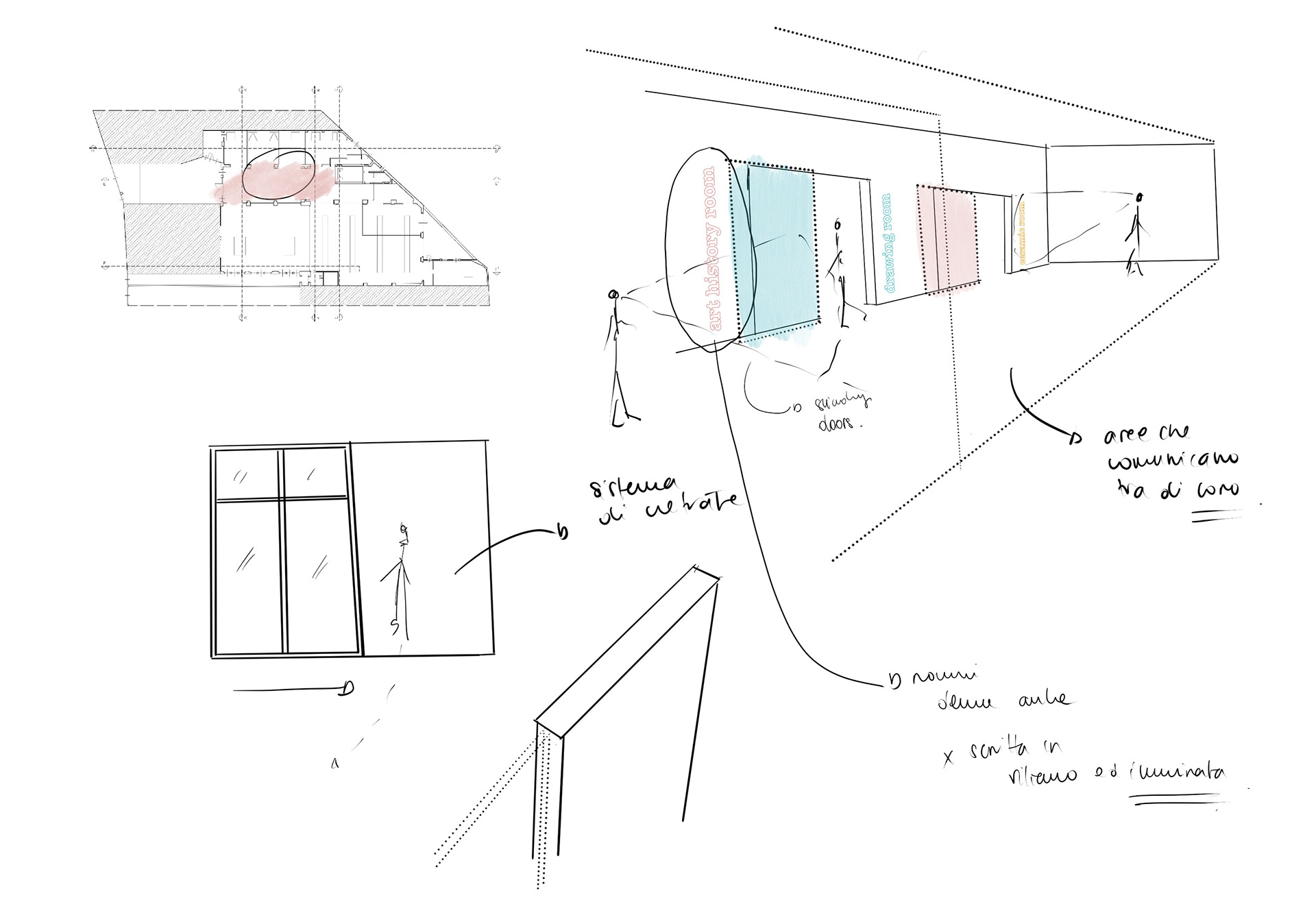
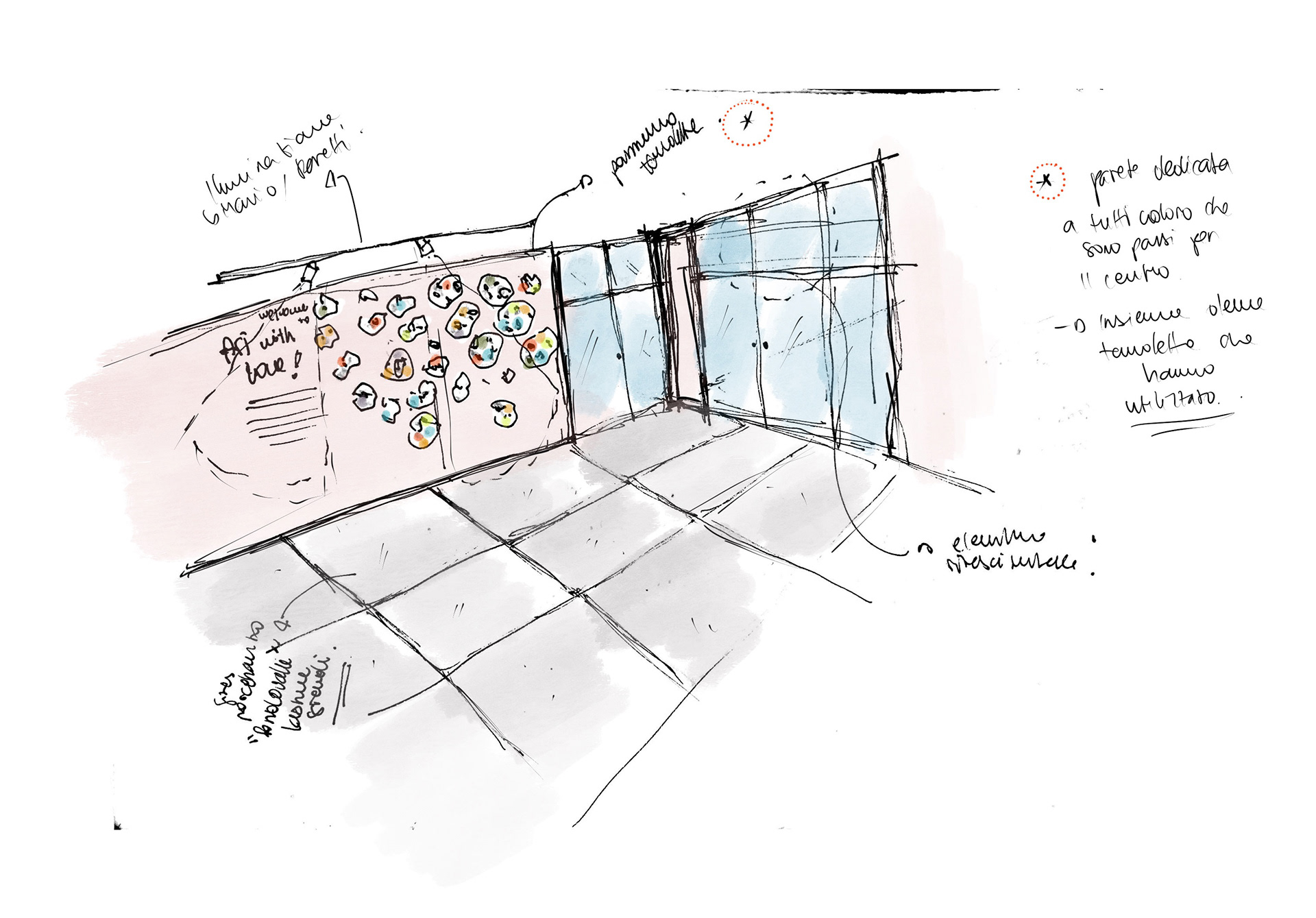
The music room was designed in the most secluded section of the centre to avoid acoustic problems in other areas.
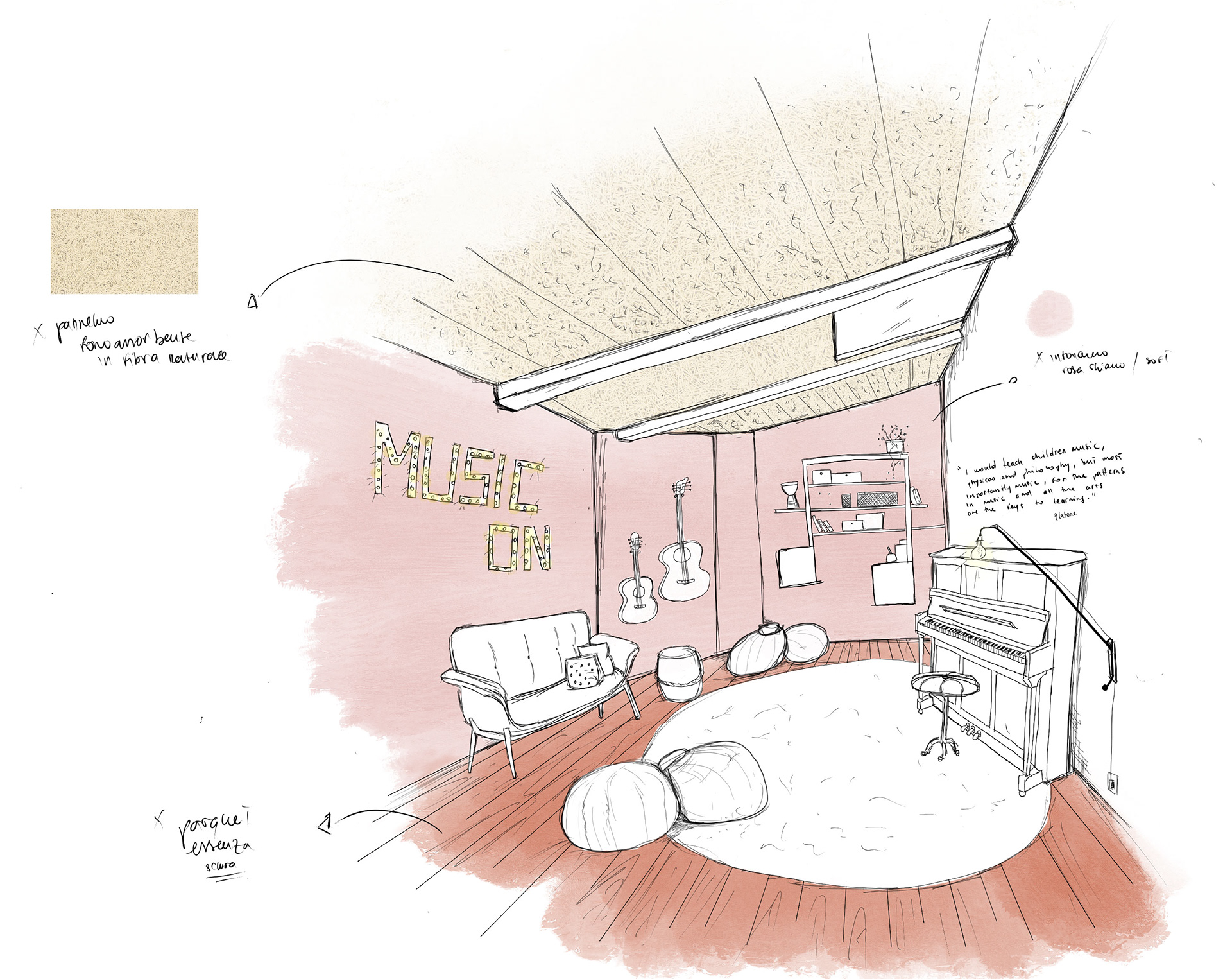
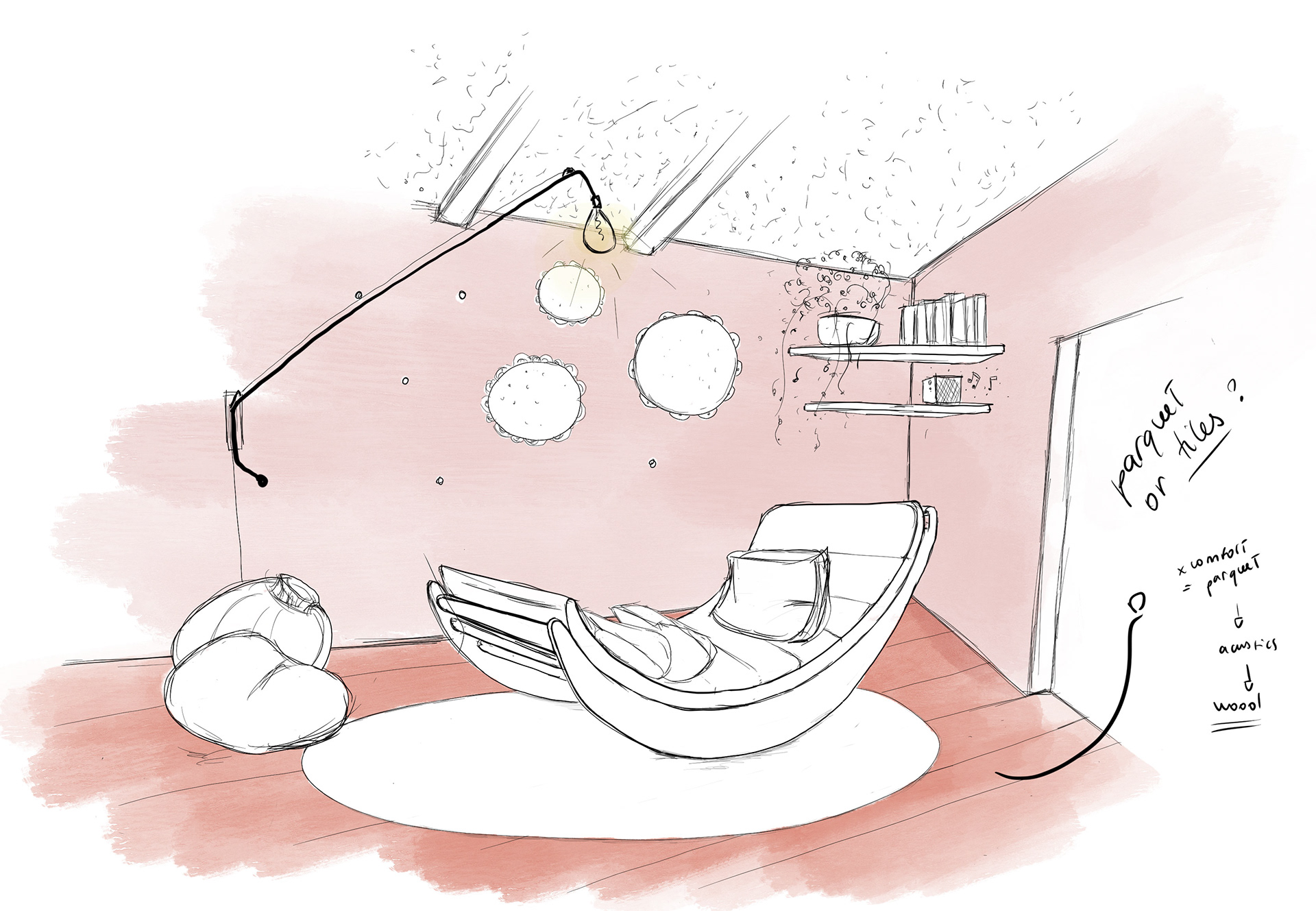
The painting classroom - a larger and used space - has been enhanced with a system of windows that makes it completely visible from all corners of the centre. Finally, the outdoor areas are used: indoor garden and smoking areas.
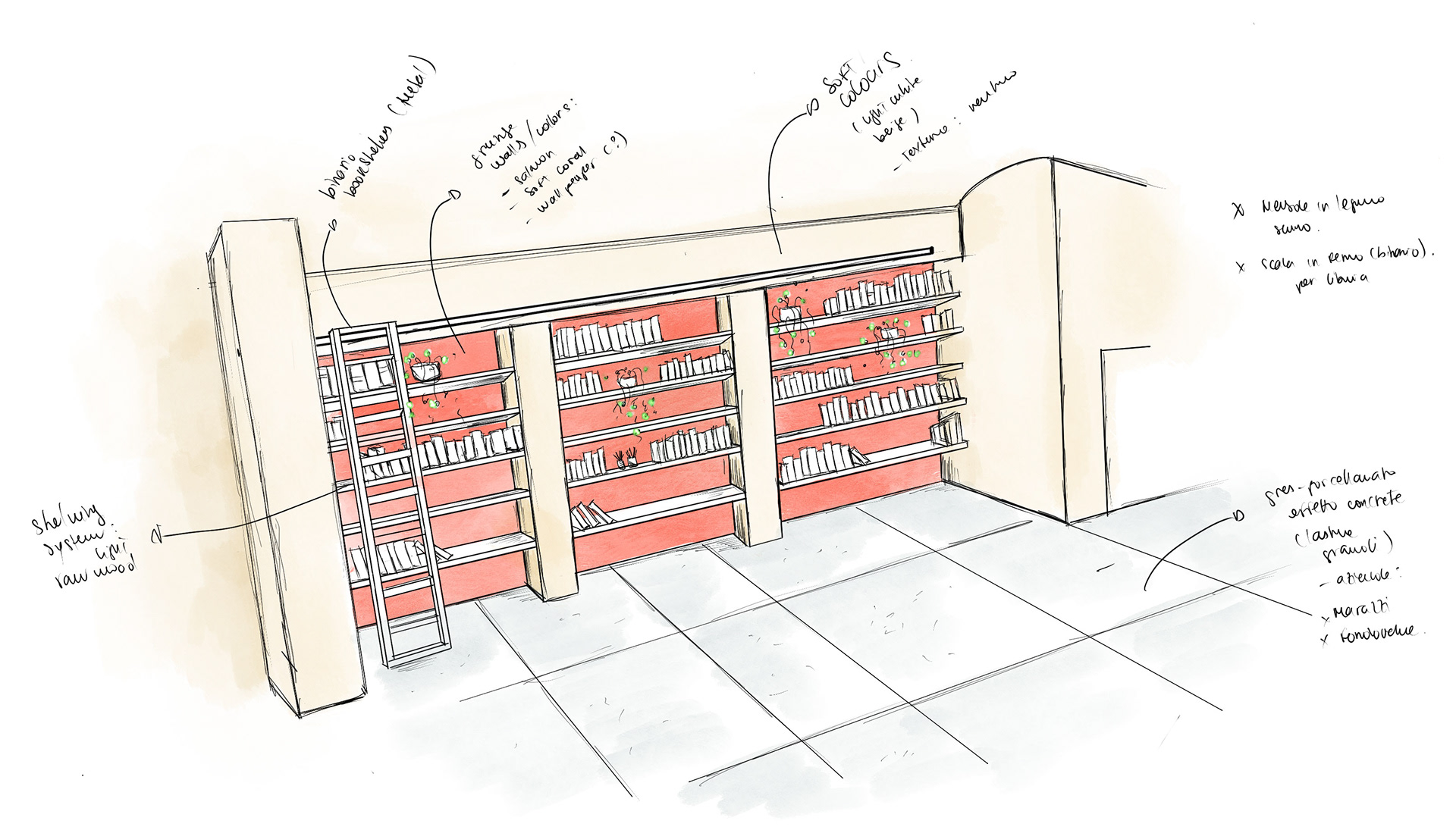
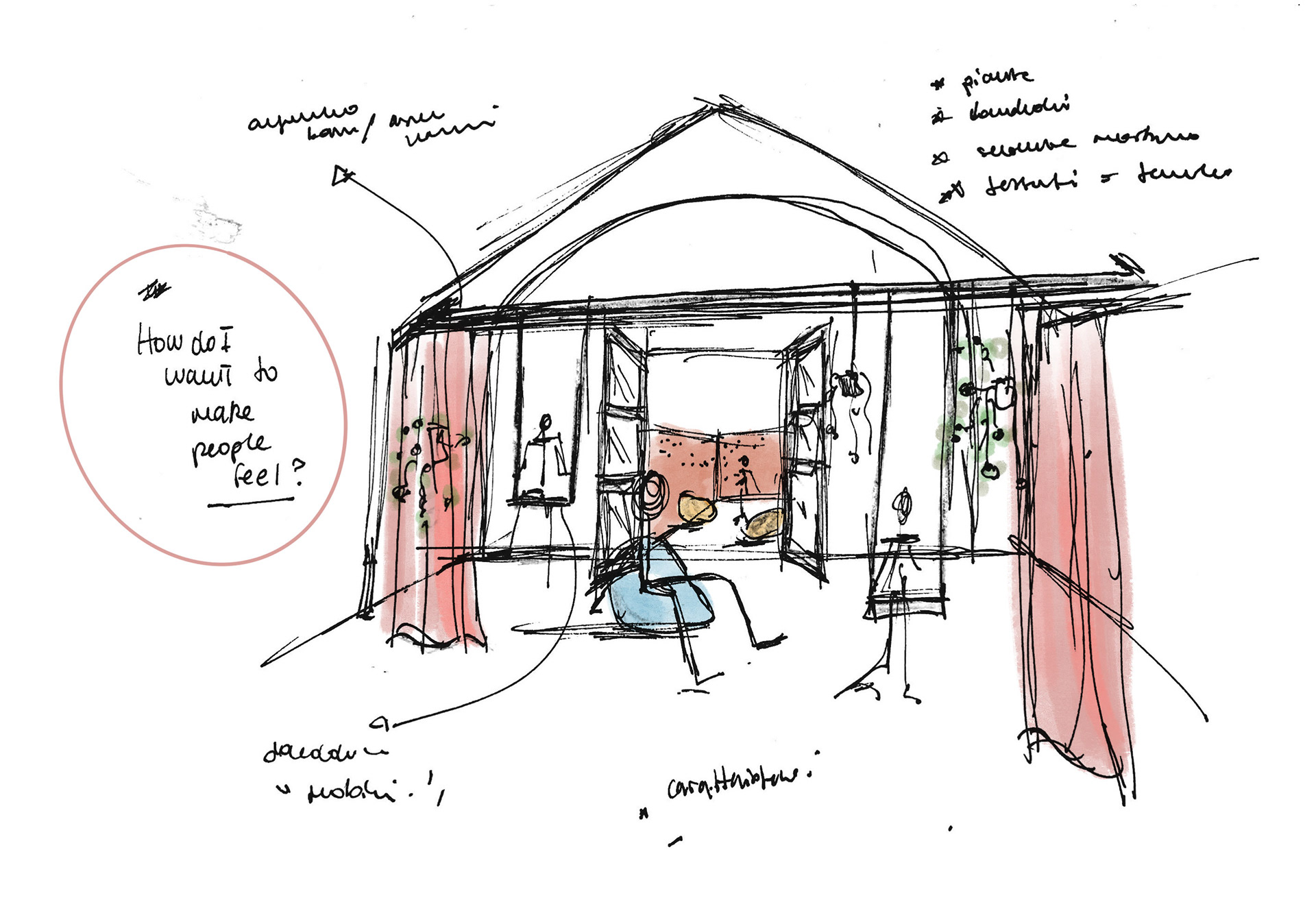
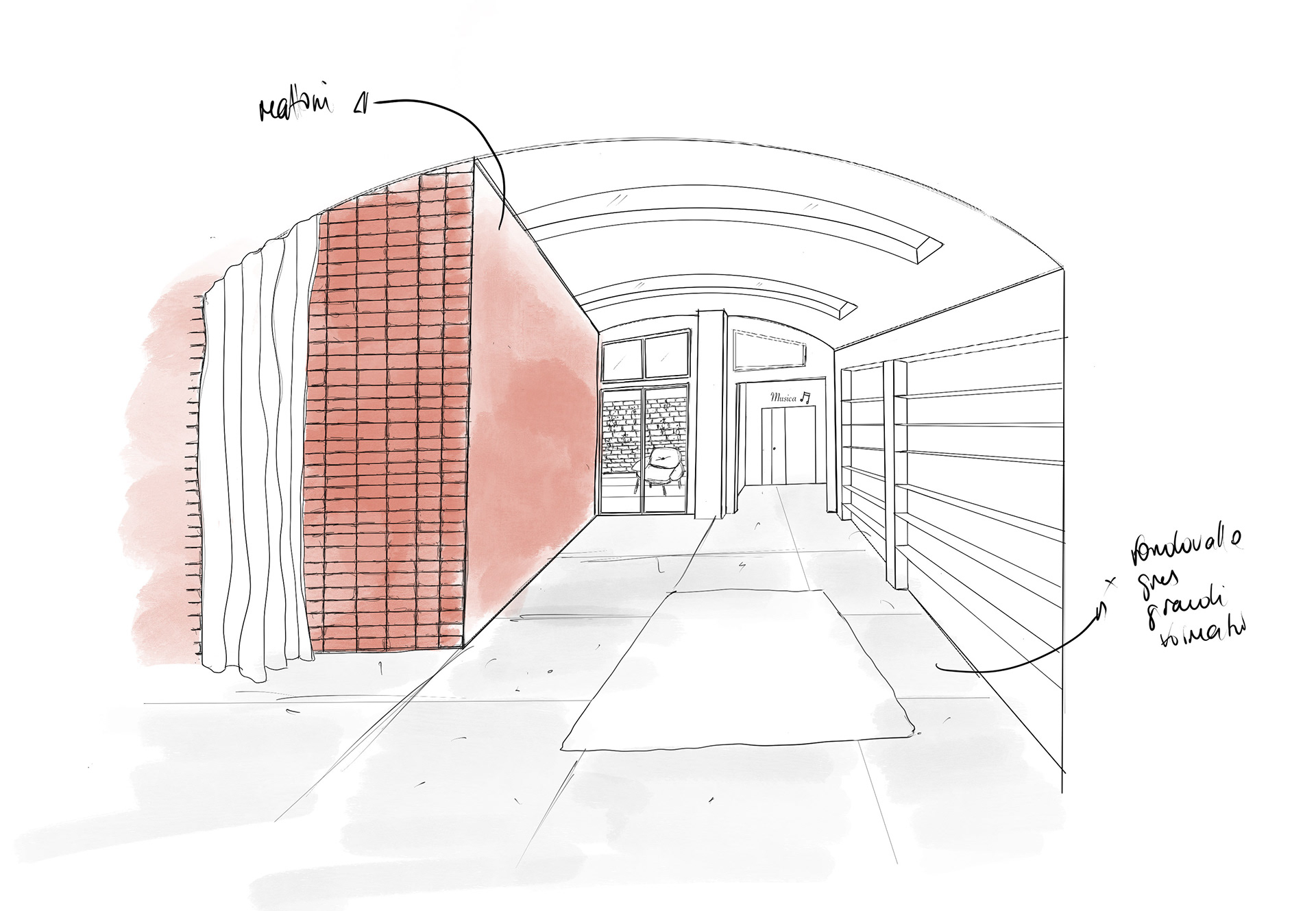
The difficulty and challenge of creating a project for this center consists precisely in seeking the balance between its current state and new ideas, respecting a harmony that was naturally created and responding to its new needs.
