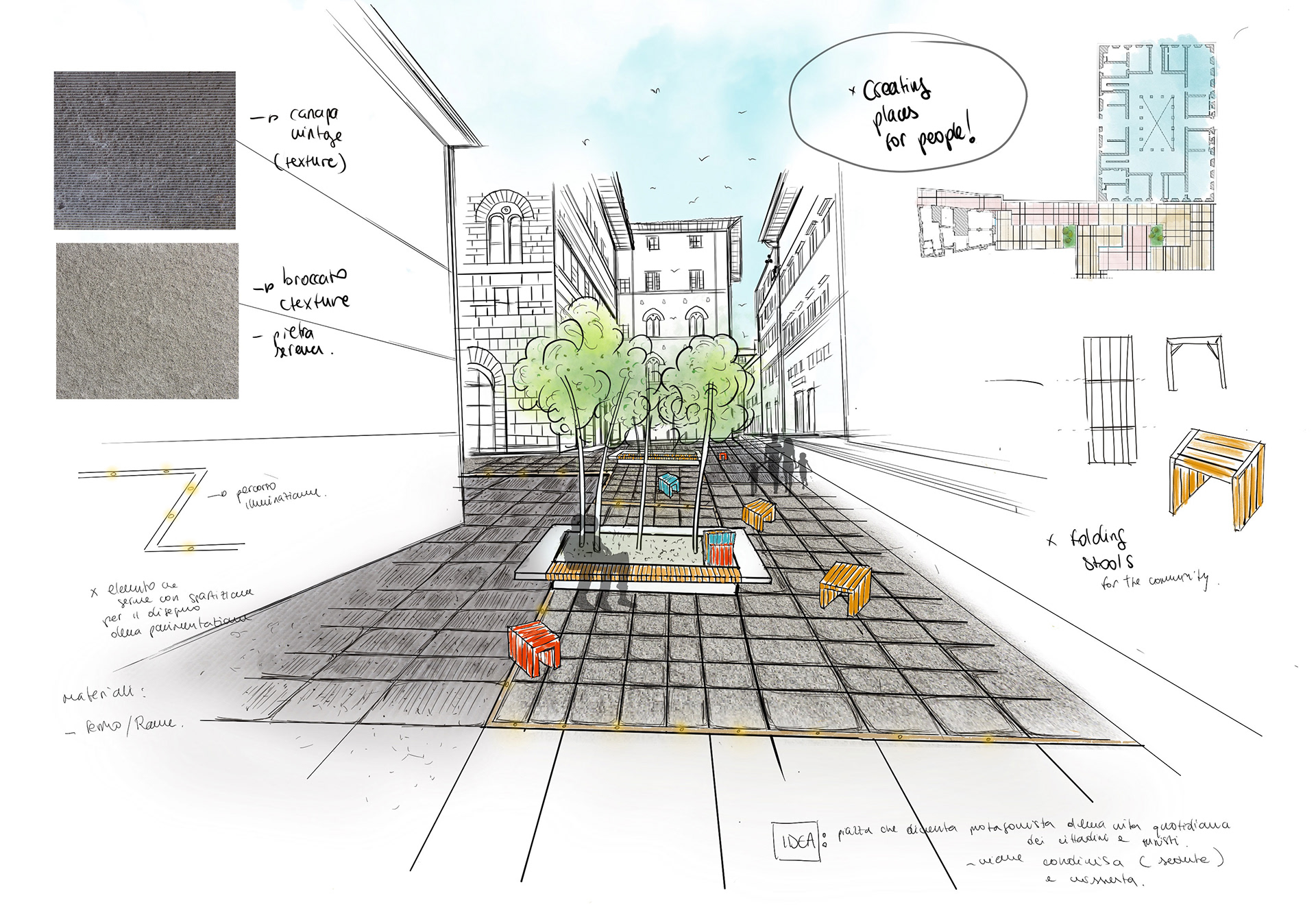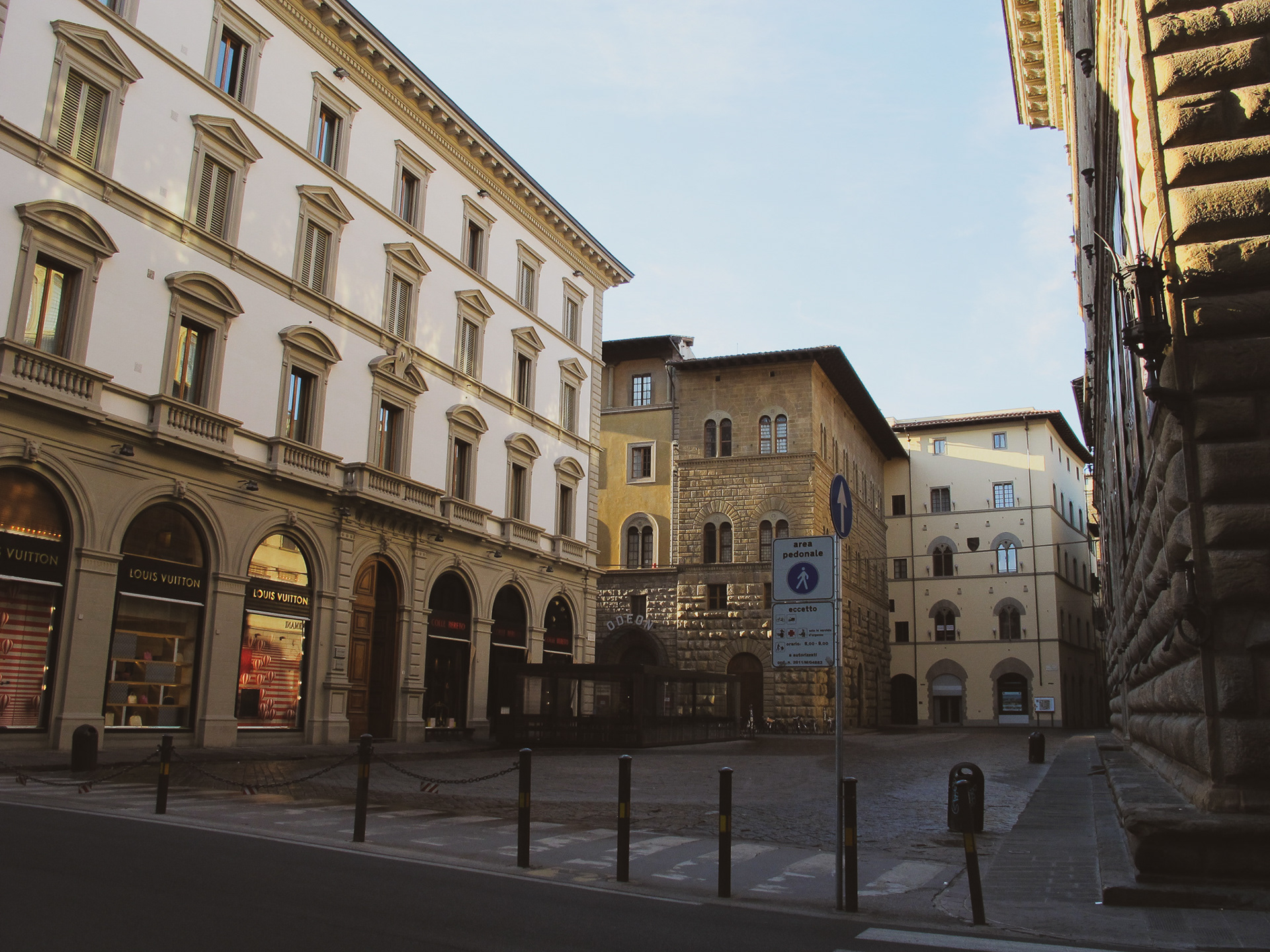The design project for Piazza Strozzi comes with the need to create a space for the community. It's no longer only the entrance way for the Palazzo Strozzi and art gallery, but it serves as a meeting point. A place where people can get together after the exhibition and have time to seat down and share their idea, thoughts and feelings about the experience they just had.
n.1_ Inspiration
The design of Piazza Strozzi is based on two concepts: the study of the Palazzo Strozzi's facade reflection on the square's pavement and the proportions of its shadows. Besides these characteristics, I wanted to use elements that I've encountered while studying the flooring of Palazzo Medici Riccardi's garden, such as the inlays and the variety of materials.
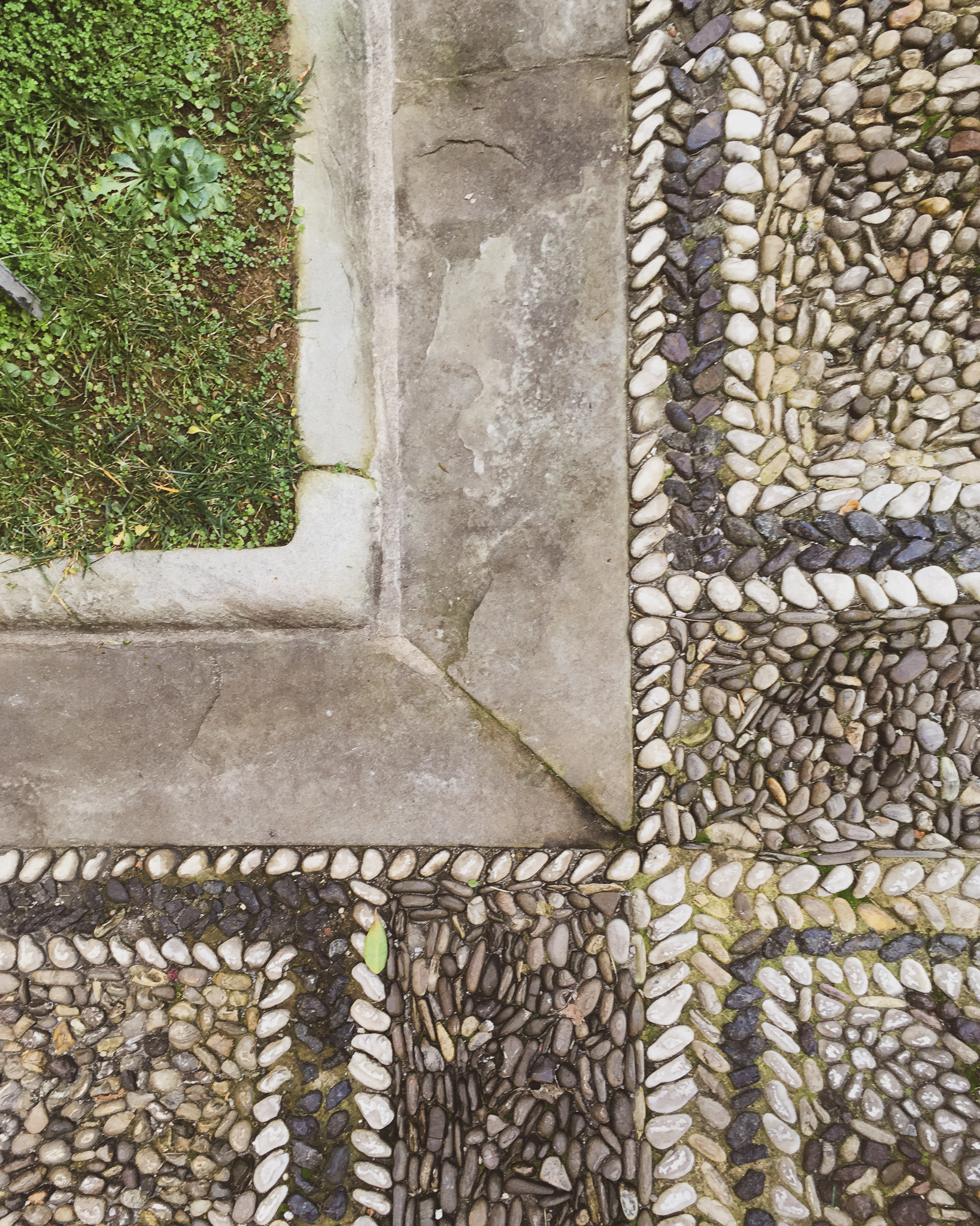
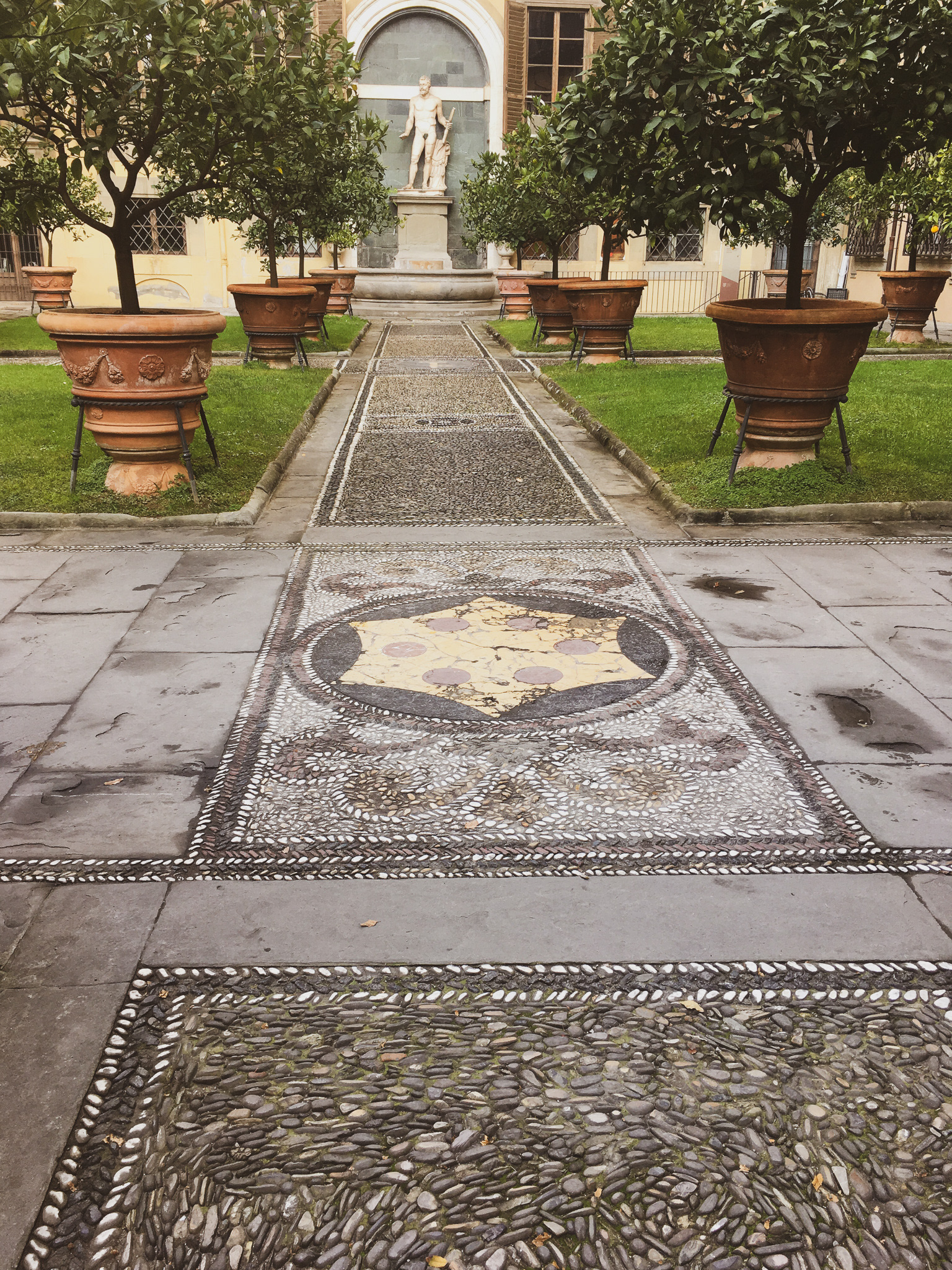
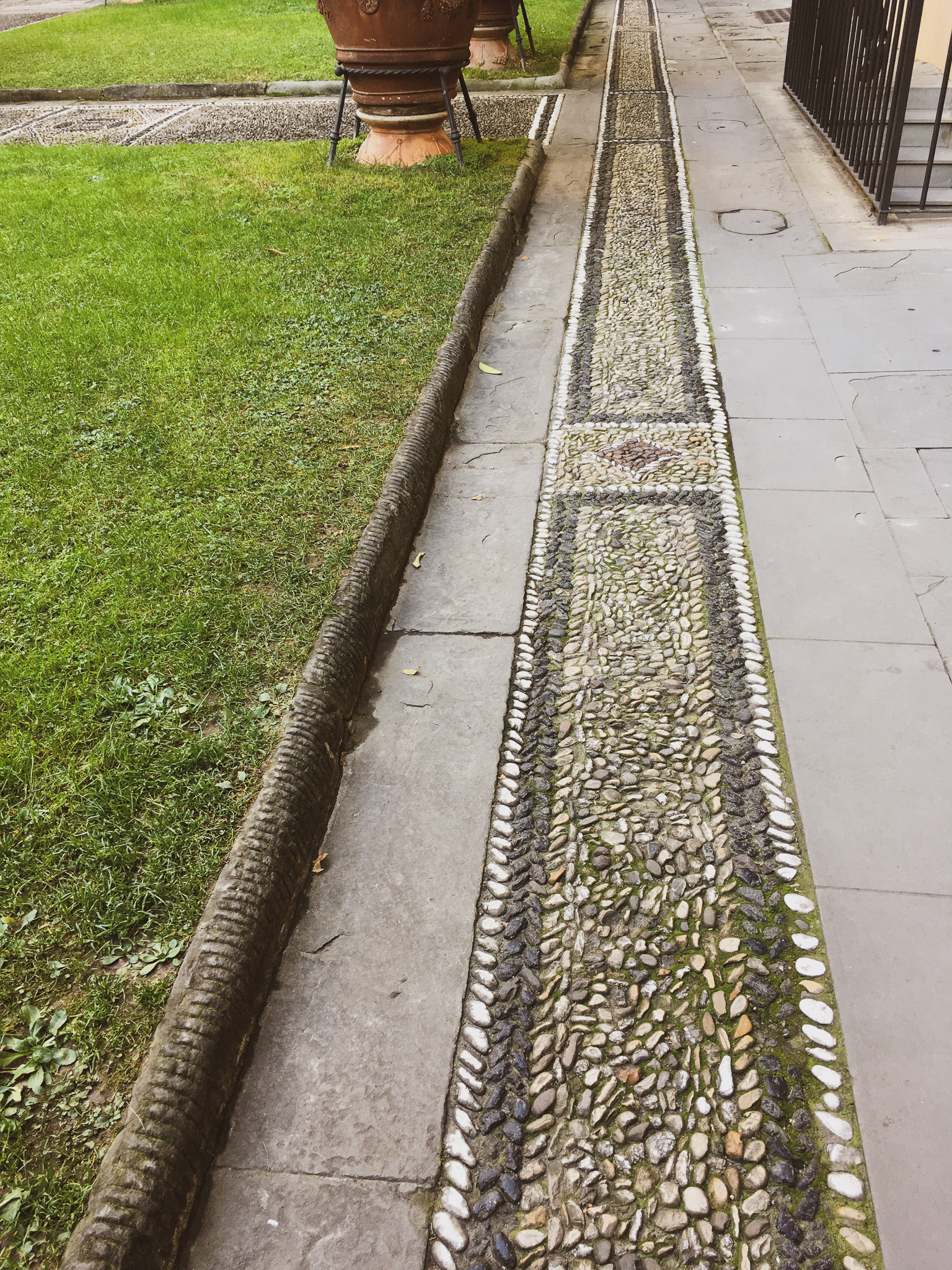
n.2_ Study of Reflection
The reflection and proportions of the facade transported to the pavement. In this design phase, I wanted to study the connection that could exist between the flooring design and the normal flow of people who pass by the piazza.
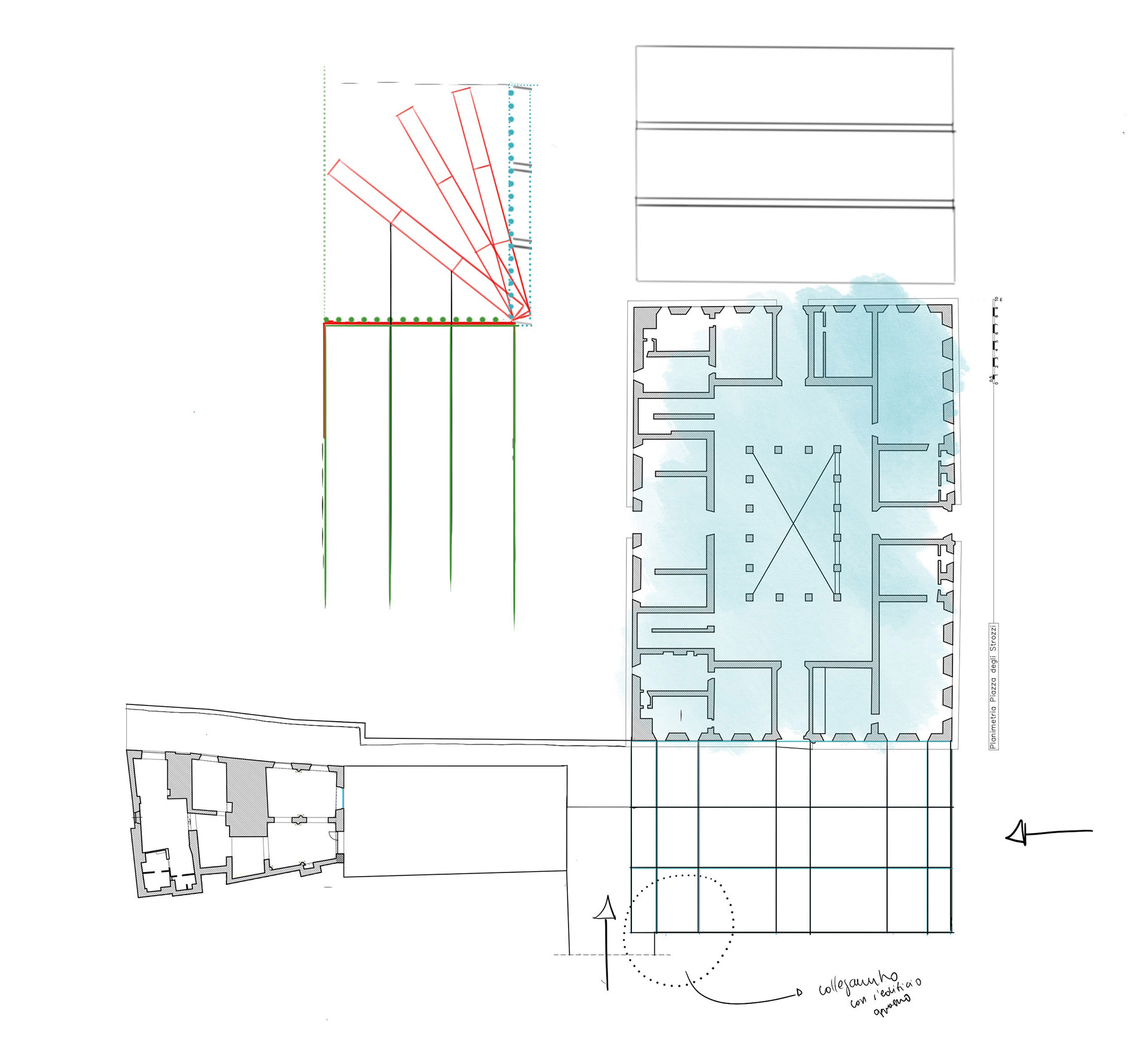
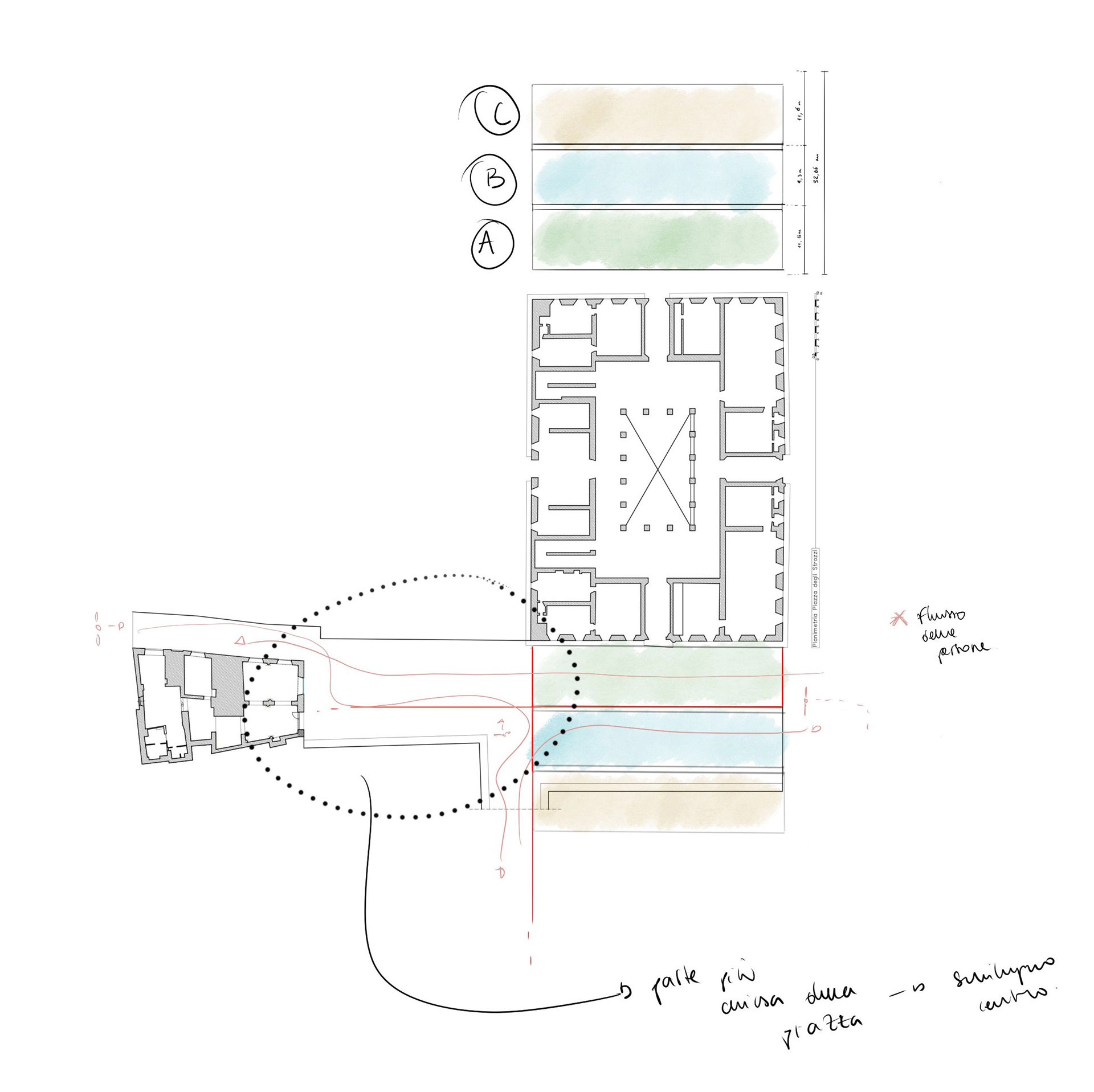
n.3_ Ways to access the piazza
The study of the space is based on observing the movements of people, and the visibility of the square from the three access areas.
n.4_ Materials, Lighting & Urban design furniture
Floor lighting has been used to enhance the materials (Serena stone, with two different finishing) and illuminate the passages and crossings between the access routes. The design of the bench and planter systems gives another functionality to the piazza.
It becomes a new meeting place for the city of Florence, with enough shadow and seating areas. Timber and concrete have been for the design of the two "oasis", and extra seats have been disposed underneath creating a modular block.
